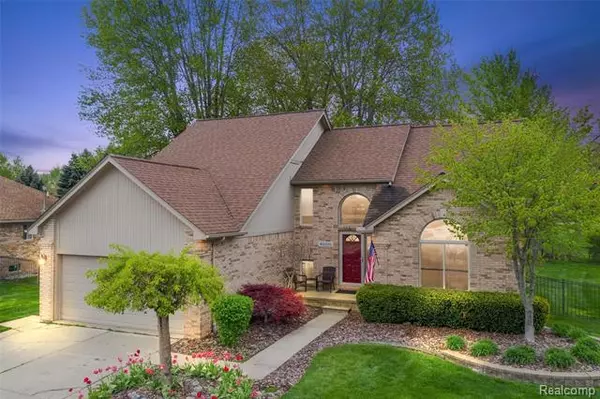For more information regarding the value of a property, please contact us for a free consultation.
49205 MONTE Road Chesterfield, MI 48047
Want to know what your home might be worth? Contact us for a FREE valuation!

Our team is ready to help you sell your home for the highest possible price ASAP
Key Details
Sold Price $377,500
Property Type Single Family Home
Sub Type Contemporary,Split Level
Listing Status Sold
Purchase Type For Sale
Square Footage 2,289 sqft
Price per Sqft $164
Subdivision Sugar Bush Farms
MLS Listing ID 2210032046
Sold Date 06/21/21
Style Contemporary,Split Level
Bedrooms 4
Full Baths 3
Half Baths 1
HOA Fees $8/ann
HOA Y/N yes
Originating Board Realcomp II Ltd
Year Built 1998
Annual Tax Amount $3,909
Lot Size 0.270 Acres
Acres 0.27
Lot Dimensions 90 X 130
Property Description
Multiple offers due end of day Sunday. Seller will select offer on Monday. 60 days occupancy preferred. Prime location with easy access to I 94 and just minutes from Anchor Bay. Substantial 3,858 finished square footage (2,289 above ground, 1,569 finished lower level). Enter 2 story foyer to main floor featuring owner suite with private ensuite bath. Nice kitchen with stainless appliances, great storage. Spacious dining area with access to patio. Enjoy a roaring fire in the vaulted family room with stacked stone fireplace. Great work from home option in main floor library. Convenient first floor laundry. Travel upstairs to 3 spacious bedrooms and full bath. Entertain in beautifully finished basement featuring 2nd complete kitchen with snack bar, stainless refrigerator, stove, microwave, dishwasher, full bath and storage. Relax outdoors in .27 acre fenced backyard with multi level brick paver patios.(Excludes basement fireplace)
Location
State MI
County Macomb
Area Chesterfield Twp
Direction North of 21 Mile and East of Sugarbush
Rooms
Basement Finished
Kitchen Dishwasher, Disposal, Free-Standing Electric Range, Free-Standing Refrigerator, Microwave, Stainless Steel Appliance(s)
Interior
Hot Water Natural Gas
Heating Forced Air
Cooling Ceiling Fan(s), Central Air
Fireplaces Type Gas
Fireplace yes
Appliance Dishwasher, Disposal, Free-Standing Electric Range, Free-Standing Refrigerator, Microwave, Stainless Steel Appliance(s)
Heat Source Natural Gas
Exterior
Exterior Feature Fenced
Parking Features Attached
Garage Description 2 Car
Fence Fenced
Porch Patio, Porch
Road Frontage Paved, Pub. Sidewalk
Garage yes
Building
Foundation Basement
Sewer Public Sewer (Sewer-Sanitary)
Water Public (Municipal)
Architectural Style Contemporary, Split Level
Warranty No
Level or Stories 1 1/2 Story
Structure Type Brick,Vinyl
Schools
School District Lanse Creuse
Others
Pets Allowed Yes
Tax ID 0929377013
Ownership Short Sale - No,Private Owned
Acceptable Financing Cash, Conventional, FHA, VA
Listing Terms Cash, Conventional, FHA, VA
Financing Cash,Conventional,FHA,VA
Read Less

©2024 Realcomp II Ltd. Shareholders
Bought with Market Elite Inc
GET MORE INFORMATION


