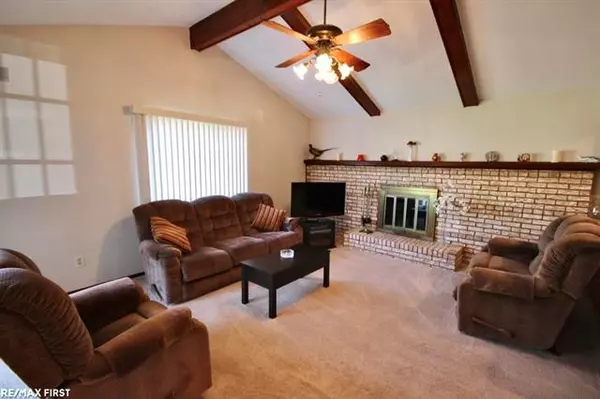For more information regarding the value of a property, please contact us for a free consultation.
37668 Tericrest Dr. Sterling Heights, MI 48310
Want to know what your home might be worth? Contact us for a FREE valuation!

Our team is ready to help you sell your home for the highest possible price ASAP
Key Details
Sold Price $266,000
Property Type Single Family Home
Sub Type Ranch
Listing Status Sold
Purchase Type For Sale
Square Footage 1,579 sqft
Price per Sqft $168
Subdivision Parkway Estates Sub
MLS Listing ID 58050053103
Sold Date 10/27/21
Style Ranch
Bedrooms 3
Full Baths 2
Construction Status Platted Sub.
HOA Y/N no
Originating Board MiRealSource
Year Built 1984
Annual Tax Amount $33,393
Lot Size 7,405 Sqft
Acres 0.17
Lot Dimensions 60x120
Property Description
3 bed, 2 bath Sterling Heights ranch! Original owner! Open concept living space. The great room features cathedral ceilings with wood beams and a natural fireplace. The kitchen is open to the dining space, makes for a great layout for entertaining. Kitchen appliances stay. Formal dining room for larger gatherings. The master bedroom has plenty of closet space and has access to the main full bath. Two additional bedrooms with plenty of natural light. Convenient first floor laundry with utility sink, washer and dryer stay. The full basement is great for storage. Partially finished backyard with a large patio. Attached 2 car garage.
Location
State MI
County Macomb
Area Sterling Heights
Rooms
Other Rooms Bedroom - Mstr
Basement Unfinished
Kitchen Dishwasher, Disposal, Dryer, Microwave, Oven, Range/Stove, Refrigerator, Washer
Interior
Interior Features Humidifier, Other, Air Cleaner
Heating Forced Air
Cooling Central Air
Fireplaces Type Natural
Fireplace yes
Appliance Dishwasher, Disposal, Dryer, Microwave, Oven, Range/Stove, Refrigerator, Washer
Heat Source Natural Gas
Exterior
Garage Description 2 Car
Porch Patio, Porch
Road Frontage Paved
Garage yes
Building
Lot Description Sprinkler(s)
Foundation Basement
Sewer Sewer-Sanitary
Water Municipal Water
Architectural Style Ranch
Level or Stories 1 Story
Structure Type Brick
Construction Status Platted Sub.
Schools
School District Warren Con
Others
Tax ID 1020331006
Ownership Short Sale - No,Private Owned
Acceptable Financing Cash, Conventional, FHA, VA
Listing Terms Cash, Conventional, FHA, VA
Financing Cash,Conventional,FHA,VA
Read Less

©2024 Realcomp II Ltd. Shareholders
Bought with Michigan Homes Realty Group
GET MORE INFORMATION




