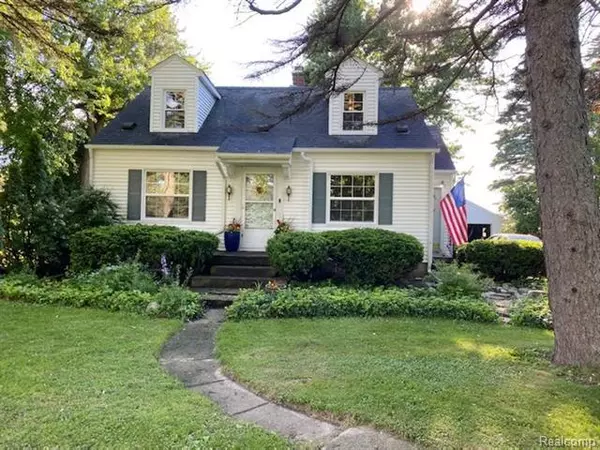For more information regarding the value of a property, please contact us for a free consultation.
4325 N PORTSMOUTH Road Saginaw, MI 48601
Want to know what your home might be worth? Contact us for a FREE valuation!

Our team is ready to help you sell your home for the highest possible price ASAP
Key Details
Sold Price $159,900
Property Type Single Family Home
Sub Type Cape Cod
Listing Status Sold
Purchase Type For Sale
Square Footage 1,238 sqft
Price per Sqft $129
MLS Listing ID 20221004453
Sold Date 07/25/22
Style Cape Cod
Bedrooms 3
Full Baths 1
HOA Y/N no
Originating Board Realcomp II Ltd
Year Built 1940
Annual Tax Amount $1,395
Lot Size 0.770 Acres
Acres 0.77
Lot Dimensions 140x240
Property Description
View for miles! Don't wait to see this charming 3 bedroom Cape Cod with a country view and city conveniences, not to mention an easy commute to the expressway. The 3/4 acre lot is wrapped with trees for privacy and split from a working farm behind. Features include 1238 sq.ft., hardwood floors, full basement, and a detached heated garage. The updates are extensive including new windows, vinyl siding on the home and garage, garage doors and garage door entry, new AC, water heater, plumbing pipes through home and electric panel in the last two years. This farm house is up to date with Google Thermostat, Ring doorbell, two security cameras and LED lights throughout the property. Reese Schools...OPEN HOUSE 6/18/22 at 12-2PM
Location
State MI
County Saginaw
Area Buena Vista Twp
Direction North on I75 to Exit 151 head East on M-81 to N Portsmouth. North on N Portsmouth property on left
Rooms
Basement Unfinished
Kitchen ENERGY STAR® qualified washer, Dryer, Free-Standing Electric Oven, Free-Standing Refrigerator
Interior
Interior Features Cable Available
Hot Water LP Gas/Propane
Heating Forced Air
Cooling Central Air
Fireplaces Type Natural
Fireplace yes
Appliance ENERGY STAR® qualified washer, Dryer, Free-Standing Electric Oven, Free-Standing Refrigerator
Heat Source Natural Gas
Exterior
Garage Electricity, Heated, Workshop, Detached
Garage Description 2 Car
Waterfront no
Roof Type Asphalt
Accessibility Smart Technology
Porch Breezeway
Road Frontage Paved
Garage yes
Building
Foundation Basement
Sewer Septic Tank (Existing)
Water Well (Existing)
Architectural Style Cape Cod
Warranty No
Level or Stories 1 1/2 Story
Structure Type Vinyl
Schools
School District Reese
Others
Pets Allowed Cats OK, Dogs OK
Tax ID 10125024006000
Ownership Short Sale - No,Private Owned
Acceptable Financing Cash, Conventional, FHA, VA
Rebuilt Year 2021
Listing Terms Cash, Conventional, FHA, VA
Financing Cash,Conventional,FHA,VA
Read Less

©2024 Realcomp II Ltd. Shareholders
Bought with Wentworth Real Estate Group
GET MORE INFORMATION


