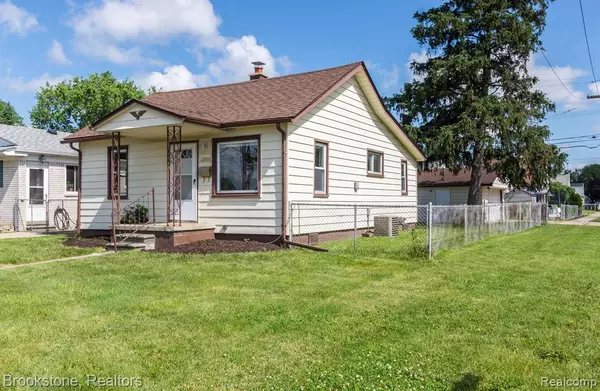For more information regarding the value of a property, please contact us for a free consultation.
28906 CAMBRIDGE Street Garden City, MI 48135
Want to know what your home might be worth? Contact us for a FREE valuation!

Our team is ready to help you sell your home for the highest possible price ASAP
Key Details
Sold Price $121,000
Property Type Single Family Home
Sub Type Ranch
Listing Status Sold
Purchase Type For Sale
Square Footage 768 sqft
Price per Sqft $157
Subdivision Garber Warren Woods Sub
MLS Listing ID 2220042555
Sold Date 08/08/22
Style Ranch
Bedrooms 2
Full Baths 1
HOA Y/N no
Originating Board Realcomp II Ltd
Year Built 1937
Annual Tax Amount $2,206
Lot Size 5,227 Sqft
Acres 0.12
Lot Dimensions 39.60X131.00
Property Description
This Dreamy Garden City Ranch in a fantastic location is ready to welcome you home. Low maintenanceluxury vinyl plank flooring throughout. Two large bedrooms, eat in kitchen, huge bonus room, and bright family room are the perfect amount of space for a first time homeowner. Newer roof, vinyl plank flooring, and furnace. Large clean 2+ car garage fully drywalled. Fenced back yard with 2 large gates for easy access. Convenient location across the street from Cambridge High School, walking distance to Kroger, Edward Hines Park. Nearby amenitiesinclude multiple grocers, Westland Mall, Henry Ford Museum, Garden City and Beaumont Hospitals, and minutes to all Ford Rd businesses have to offer. Taxes are currently non-homestead. What are you waiting for? Contact your agent to move on up or downsize to this well maintained Garden City ranch today!
Location
State MI
County Wayne
Area Garden City
Direction Middlebelt to Cambridge
Rooms
Kitchen Dishwasher, Disposal, Dryer
Interior
Interior Features Cable Available, Programmable Thermostat, Furnished - No
Hot Water Natural Gas
Heating Forced Air
Cooling Ceiling Fan(s), Central Air
Fireplace no
Appliance Dishwasher, Disposal, Dryer
Heat Source Natural Gas
Exterior
Exterior Feature Chimney Cap(s), Fenced
Parking Features Attached
Garage Description 2.5 Car
Fence Back Yard
Roof Type Asphalt
Porch Porch - Covered, Deck, Porch
Road Frontage Paved
Garage yes
Building
Foundation Crawl
Sewer Public Sewer (Sewer-Sanitary)
Water Public (Municipal)
Architectural Style Ranch
Warranty No
Level or Stories 1 Story
Structure Type Aluminum
Schools
School District Garden City
Others
Tax ID 35009030291000
Ownership Short Sale - No,Private Owned
Assessment Amount $30
Acceptable Financing Cash, Conventional, Warranty Deed
Listing Terms Cash, Conventional, Warranty Deed
Financing Cash,Conventional,Warranty Deed
Read Less

©2024 Realcomp II Ltd. Shareholders
Bought with Real Estate One-Southgate
GET MORE INFORMATION


