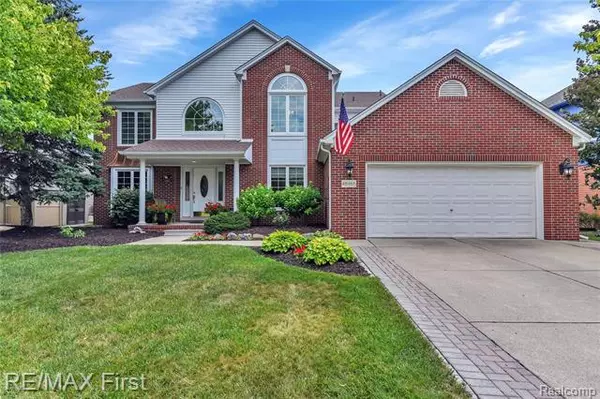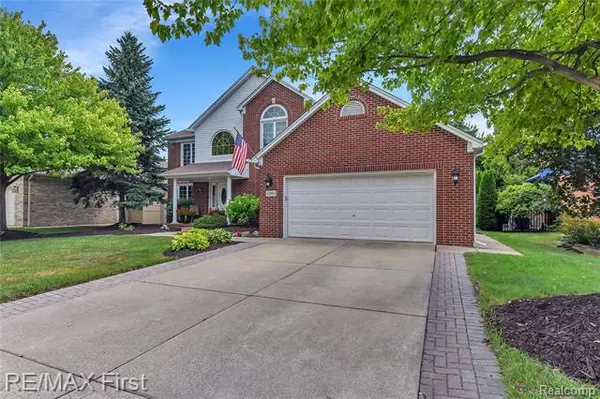For more information regarding the value of a property, please contact us for a free consultation.
48466 ANTHONY DR DR Macomb Twp, MI 48044
Want to know what your home might be worth? Contact us for a FREE valuation!

Our team is ready to help you sell your home for the highest possible price ASAP
Key Details
Sold Price $407,000
Property Type Single Family Home
Sub Type Colonial
Listing Status Sold
Purchase Type For Sale
Square Footage 2,900 sqft
Price per Sqft $140
Subdivision Cross Creek
MLS Listing ID 2200060567
Sold Date 09/04/20
Style Colonial
Bedrooms 4
Full Baths 3
Half Baths 1
HOA Y/N no
Originating Board Realcomp II Ltd
Year Built 1995
Annual Tax Amount $3,978
Lot Size 0.290 Acres
Acres 0.29
Lot Dimensions 70x180
Property Description
Beautifully updated colonial in Cross Creek Subdivision. From the premium lot elevation to the serene setting of the backyard, this home has it all. As soon as you step through the front door you know this home is something special. Wainscoting and crown molding in the formal dining room sets the tone for this beauty. Beautiful hardwood floors guide you to a cozy family room with gas fireplace and a gourmet kitchen that any chef would be jealous of. Granite counters with floor to ceiling cabinets, built in 5 burner gas cook top and double oven are sure to make those holiday meals memorable. As you make your way upstairs to the large master suite, you will notice the his and hers closets. Stunning dual vanity master bath seals the deal. Three more bedrooms and another full bath complete the 2nd floor. The finished basement boasts a home office, wet bar and yet another full bath. The large private backyard is wonderful for parties or just some quiet time to relax. Don't miss this one!
Location
State MI
County Macomb
Area Macomb Twp
Direction North of 22 Mile / West of Garfield
Rooms
Other Rooms Kitchen
Basement Finished
Kitchen Gas Cooktop, ENERGY STAR qualified dishwasher, Disposal, Microwave, Built-In Gas Oven, Range Hood, ENERGY STAR qualified refrigerator, Vented Exhaust Fan
Interior
Interior Features Humidifier, Wet Bar
Hot Water Oil
Heating Forced Air
Cooling Central Air
Fireplaces Type Gas
Fireplace yes
Appliance Gas Cooktop, ENERGY STAR qualified dishwasher, Disposal, Microwave, Built-In Gas Oven, Range Hood, ENERGY STAR qualified refrigerator, Vented Exhaust Fan
Heat Source Natural Gas
Exterior
Parking Features Attached, Door Opener, Electricity
Garage Description 2.5 Car
Roof Type Asphalt
Porch Porch - Covered
Road Frontage Paved, Pub. Sidewalk
Garage yes
Building
Foundation Basement
Sewer Sewer-Sanitary
Water Municipal Water
Architectural Style Colonial
Warranty No
Level or Stories 2 Story
Structure Type Brick,Vinyl
Schools
School District Chippewa Valley
Others
Tax ID 0829130058
Ownership Private Owned,Short Sale - No
Acceptable Financing Cash, Conventional, VA
Listing Terms Cash, Conventional, VA
Financing Cash,Conventional,VA
Read Less

©2024 Realcomp II Ltd. Shareholders
Bought with Select Realty Advantage LLC
GET MORE INFORMATION




