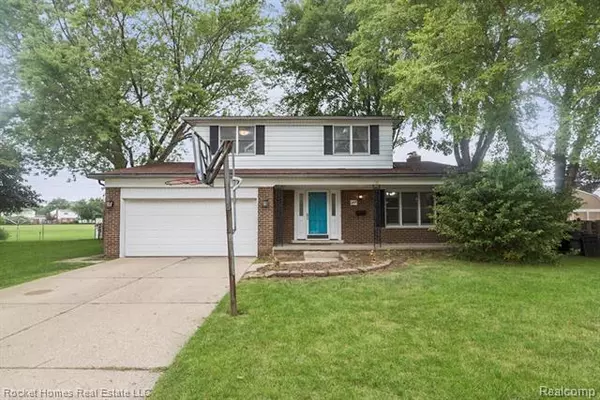For more information regarding the value of a property, please contact us for a free consultation.
12827 Grand Haven DR Sterling Heights, MI 48312
Want to know what your home might be worth? Contact us for a FREE valuation!

Our team is ready to help you sell your home for the highest possible price ASAP
Key Details
Sold Price $228,000
Property Type Single Family Home
Sub Type Colonial
Listing Status Sold
Purchase Type For Sale
Square Footage 1,690 sqft
Price per Sqft $134
Subdivision Sterling Country Estates # 02
MLS Listing ID 2200070161
Sold Date 10/16/20
Style Colonial
Bedrooms 3
Full Baths 1
Half Baths 1
Construction Status Platted Sub.
HOA Y/N no
Originating Board Realcomp II Ltd
Year Built 1971
Annual Tax Amount $3,688
Lot Size 10,018 Sqft
Acres 0.23
Lot Dimensions 74.00X134.00
Property Description
This 3 bedroom, 1.1 bathroom home in the heart of Sterling Heights is a perfect blend of style and comfort. Head inside and youre greeted with a living room boasting newly painted walls and pristine wood flooring. Move to the exquisite kitchen, where beautifully maintained appliances, an abundance of cabinets and bountiful prep space will make any chef eager to dive in. Youll find each of the bedrooms infused with natural light, featuring premium flooring throughout. Head outside during the summer and you can relax on the patio or have pets run around throughout fenced yard. Spacious, beautifully maintained and situated in one of the areas highly coveted communities, this beautiful home wont be on the market long. Many updates: Roof-(2016), Block Windows-(2016), Furnace-(2015), Central Air-(2015), Hot Water Tank-(2014), Shed-(2014). Updated Bathroom, Anderson Windows & Door Wall, Basement Professionally Waterproofed with Lifetime Warranty that is Transferable to New Owners.
Location
State MI
County Macomb
Area Sterling Heights
Direction South of Metro Parkway - West of Schoenherr
Rooms
Other Rooms Bedroom
Basement Partially Finished
Kitchen Dishwasher, Dryer, Microwave, Built-In Electric Oven, Free-Standing Electric Range, Stainless Steel Appliance(s), Washer
Interior
Interior Features Cable Available, De-Humidifier, High Spd Internet Avail, Programmable Thermostat
Hot Water Natural Gas
Heating Forced Air
Cooling Ceiling Fan(s), Central Air
Fireplaces Type Wood Stove
Fireplace yes
Appliance Dishwasher, Dryer, Microwave, Built-In Electric Oven, Free-Standing Electric Range, Stainless Steel Appliance(s), Washer
Heat Source Natural Gas
Laundry 1
Exterior
Exterior Feature Chimney Cap(s), Fenced, Outside Lighting, WaterSense Labeled Irrigation Controller
Parking Features Attached, Door Opener, Electricity
Garage Description 2 Car
Roof Type Asphalt
Porch Patio, Porch - Covered
Road Frontage Paved, Pub. Sidewalk
Garage yes
Building
Foundation Basement
Sewer Sewer-Sanitary
Water Municipal Water
Architectural Style Colonial
Warranty No
Level or Stories 2 Story
Structure Type Brick,Vinyl
Construction Status Platted Sub.
Schools
School District Utica
Others
Tax ID 1026201033
Ownership Private Owned,Short Sale - No
Acceptable Financing Cash, Conventional, FHA, VA
Listing Terms Cash, Conventional, FHA, VA
Financing Cash,Conventional,FHA,VA
Read Less

©2024 Realcomp II Ltd. Shareholders
Bought with Pretty Home Realty
GET MORE INFORMATION




