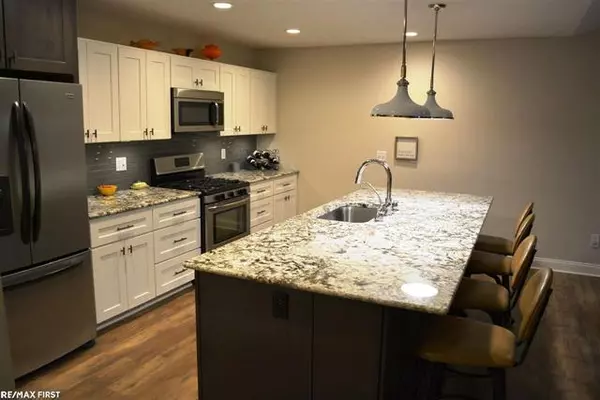For more information regarding the value of a property, please contact us for a free consultation.
32941 Whispering Lane Chesterfield, MI 48047
Want to know what your home might be worth? Contact us for a FREE valuation!

Our team is ready to help you sell your home for the highest possible price ASAP
Key Details
Sold Price $219,500
Property Type Condo
Sub Type Ranch
Listing Status Sold
Purchase Type For Sale
Square Footage 1,530 sqft
Price per Sqft $143
Subdivision Waterview
MLS Listing ID 58050029723
Sold Date 12/14/20
Style Ranch
Bedrooms 2
Full Baths 2
HOA Fees $220/mo
HOA Y/N yes
Originating Board MiRealSource
Year Built 1997
Annual Tax Amount $4,595
Lot Size 6,098 Sqft
Acres 0.14
Lot Dimensions 51x120
Property Description
Gorgeous 2 Bedroom 2 Full Bath Updated Ranch Condo with Full Basement & 2 Car Attached Garage Overlooking Pond in Great Location. Completely Remodeled Kitchen with High-end Cabinetry, Granite Counters, Recessed & Under Cabinet Lighting, Stainless Steel Appliances & Beverage Cooler. Custom Wall Unit features Cultured Stone & built-in Flatscreen TV & Fireplace Insert. Spacious Master Suite with Full Bath & Walk-In Closet. Cozy Sitting Room with Newer Doorwall to Deck backing to Pond & Fountain. New High Efficiency Furnace & A/C in '20. New Hot Water Heater in '19. Newer Windows Throughout. Vaulted Ceilings. First Floor Laundry. Decorative Lighting/Chandeliers. Close to Lake St. Clair, Brandenburg Park, Biking & Walking Trails, Canoe Park & Expressway. Pets Allowed. ***Taxes are Non-Homestead***
Location
State MI
County Macomb
Area Chesterfield Twp
Direction Enter Waterview Condos west of Jefferson, Right on Whispering Lane
Rooms
Other Rooms Bedroom - Mstr
Basement Unfinished
Kitchen Dishwasher, Disposal, Microwave, Oven, Range/Stove, Refrigerator, Bar Fridge
Interior
Interior Features Humidifier, Other
Hot Water Natural Gas
Heating Forced Air
Cooling Ceiling Fan(s), Central Air
Fireplace yes
Appliance Dishwasher, Disposal, Microwave, Oven, Range/Stove, Refrigerator, Bar Fridge
Heat Source Natural Gas
Exterior
Parking Features Attached
Garage Description 2 Car
Waterfront Description Pond
Porch Deck, Porch
Road Frontage Paved
Garage yes
Building
Lot Description Water View
Foundation Basement
Sewer Sewer-Sanitary
Water Municipal Water
Architectural Style Ranch
Level or Stories 1 Story
Structure Type Brick
Schools
School District Anchor Bay
Others
Pets Allowed Cats OK, Dogs OK, Yes
Tax ID 0926102073
Ownership Short Sale - No,Private Owned
SqFt Source Assessors
Acceptable Financing Cash, Conventional
Listing Terms Cash, Conventional
Financing Cash,Conventional
Read Less

©2024 Realcomp II Ltd. Shareholders
Bought with KW Metro
GET MORE INFORMATION




