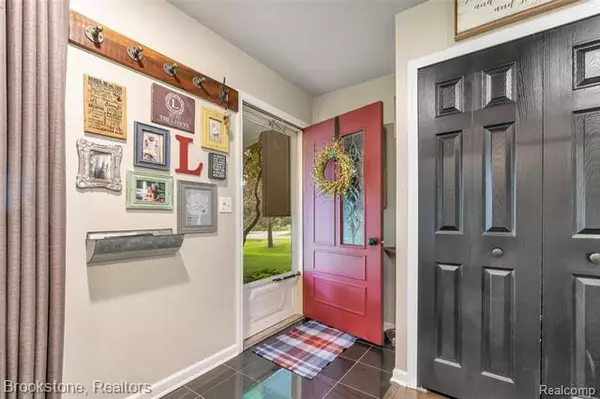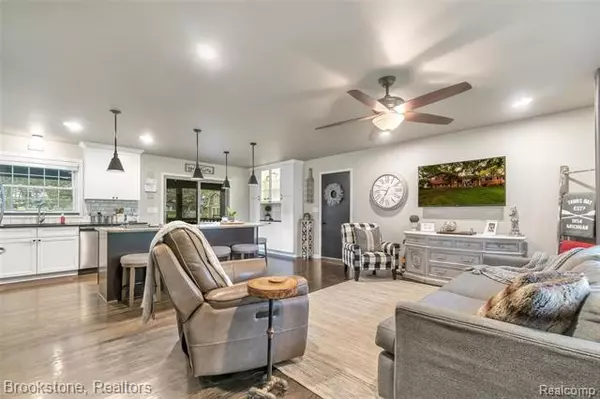For more information regarding the value of a property, please contact us for a free consultation.
64347 TIPPERARY DR Washington, MI 48095
Want to know what your home might be worth? Contact us for a FREE valuation!

Our team is ready to help you sell your home for the highest possible price ASAP
Key Details
Sold Price $335,000
Property Type Single Family Home
Sub Type Split Level,Other
Listing Status Sold
Purchase Type For Sale
Square Footage 1,677 sqft
Price per Sqft $199
Subdivision Eastview Estates
MLS Listing ID 2200083149
Sold Date 11/13/20
Style Split Level,Other
Bedrooms 4
Full Baths 2
HOA Y/N no
Originating Board Realcomp II Ltd
Year Built 1972
Annual Tax Amount $3,299
Lot Size 0.380 Acres
Acres 0.38
Lot Dimensions 110.00X150.00
Property Description
Your search ends here! Welcome to this truly move in ready 4 bedroom, 2 bath home. From the moment you walk in the door you will fall in love with the open concept great room and kitchen; ideal for entertaining! The kitchen boasts stainless steel appliances, subway title backsplash and granite countertops. Sliding glass doors lead you out to the cedar covered porch and wrought iron chandelier overlooking your expansive yard with mature foliage. The master suite is a dream featuring a renovated bathroom with custom glass shower and tile work. It doesnt stop there! Step down to your additional family room space and cozy up near the fireplace. Additional bedroom on lower level. New furnace, whole house generator, neutral paint throughout, hardwood flooring, sprinkler system and so much more! Hurry and book your showing today, this one wont last!
Location
State MI
County Macomb
Area Washington Twp
Direction S of 30 Mile, W of Van Dyke
Rooms
Other Rooms Bath - Full
Basement Unfinished
Kitchen Dishwasher, Disposal, Microwave, Built-In Electric Oven, Built-In Electric Range, Built-In Refrigerator, Stainless Steel Appliance(s)
Interior
Heating Forced Air
Cooling Attic Fan, Ceiling Fan(s), Central Air
Fireplaces Type Gas
Fireplace yes
Appliance Dishwasher, Disposal, Microwave, Built-In Electric Oven, Built-In Electric Range, Built-In Refrigerator, Stainless Steel Appliance(s)
Heat Source Natural Gas
Laundry 1
Exterior
Exterior Feature Outside Lighting
Parking Features Attached, Direct Access, Door Opener, Electricity, Side Entrance
Garage Description 2 Car
Roof Type Asphalt
Porch Porch - Covered
Road Frontage Paved
Garage yes
Building
Foundation Basement
Sewer Septic-Existing
Water Municipal Water, Well-Existing
Architectural Style Split Level, Other
Warranty No
Level or Stories Quad-Level
Structure Type Aluminum,Stone,Other
Schools
School District Romeo
Others
Pets Allowed Yes
Tax ID 0415227021
Ownership Private Owned,Short Sale - No
Acceptable Financing Cash, Conventional, FHA, VA
Listing Terms Cash, Conventional, FHA, VA
Financing Cash,Conventional,FHA,VA
Read Less

©2024 Realcomp II Ltd. Shareholders
Bought with Stewart Team R E Partners Inc
GET MORE INFORMATION




