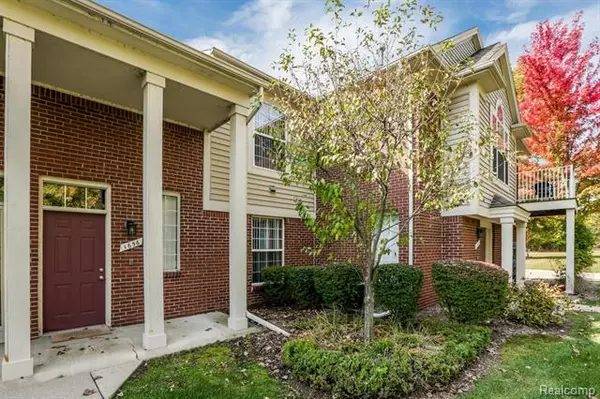For more information regarding the value of a property, please contact us for a free consultation.
1656 DEEPWOOD CIR Rochester, MI 48307
Want to know what your home might be worth? Contact us for a FREE valuation!

Our team is ready to help you sell your home for the highest possible price ASAP
Key Details
Sold Price $218,000
Property Type Condo
Sub Type Raised Ranch
Listing Status Sold
Purchase Type For Sale
Square Footage 1,623 sqft
Price per Sqft $134
Subdivision Parkdale Forest Condo
MLS Listing ID 2200085029
Sold Date 12/08/20
Style Raised Ranch
Bedrooms 2
Full Baths 2
HOA Fees $210/mo
HOA Y/N yes
Originating Board Realcomp II Ltd
Year Built 2005
Annual Tax Amount $2,879
Property Description
Beautiful Parkdale Forrest condominium in the heart of Rochester. Every inch of this 1,600+ square foot two-bedroom two-bath home has been brought to life with attention to the tiniest of details and an artful eye for decor. Impeccably clean with a gracious and open layout that is highlighted by new hardwood floors, carpet, ceramic tile and paint. Granite countertops in the kitchen wrap around to create a marvelous space to entertain or just unwind and flow into a warm and inviting great room with an abundance of natural light, vaulted ceilings, and fireplace. Step outside and enjoy a covered balcony and private views of nature. Vaulted ceilings in a master suite that includes a generous walk-in closet and full bathroom. With three oversized walk-in closets, there is no shortage of storage space. An attached garage and plenty of parking for guests. Low association dues and taxes yet only a bike ride away from downtown Rochester!
Location
State MI
County Oakland
Area Rochester
Direction Stay right on Deepwood Circle 2nd building on the right.
Rooms
Other Rooms Bedroom - Mstr
Kitchen Dishwasher, Disposal, Dryer, Microwave, Free-Standing Electric Range, Free-Standing Refrigerator, Stainless Steel Appliance(s), Washer
Interior
Interior Features Programmable Thermostat
Hot Water Natural Gas
Heating Forced Air
Cooling Ceiling Fan(s), Central Air
Fireplaces Type Other
Fireplace yes
Appliance Dishwasher, Disposal, Dryer, Microwave, Free-Standing Electric Range, Free-Standing Refrigerator, Stainless Steel Appliance(s), Washer
Heat Source Natural Gas
Laundry 1
Exterior
Exterior Feature Grounds Maintenance, Outside Lighting, Private Entry
Parking Features Attached, Direct Access, Door Opener
Garage Description 1 Car
Porch Balcony, Porch - Covered
Road Frontage Paved, Pub. Sidewalk
Garage yes
Building
Foundation Slab
Sewer Sewer-Sanitary
Water Municipal Water
Architectural Style Raised Ranch
Warranty No
Level or Stories 1 Story Up
Structure Type Brick,Vinyl
Schools
School District Rochester
Others
Pets Allowed Yes
Tax ID 1512478014
Ownership Private Owned,Short Sale - No
Acceptable Financing Cash, Conventional, FHA, VA
Listing Terms Cash, Conventional, FHA, VA
Financing Cash,Conventional,FHA,VA
Read Less

©2024 Realcomp II Ltd. Shareholders
Bought with Anthony Djon Luxury Real Estate
GET MORE INFORMATION




