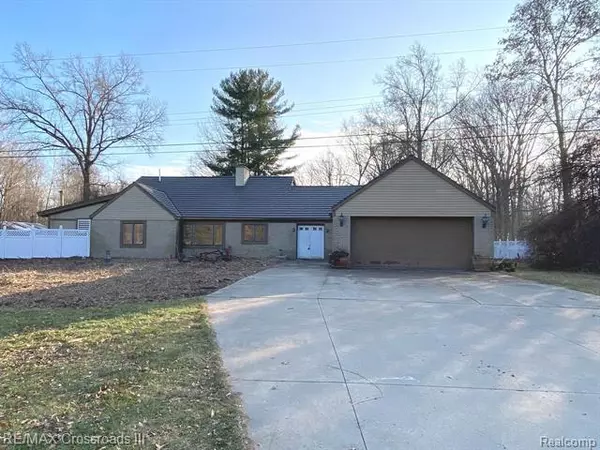For more information regarding the value of a property, please contact us for a free consultation.
43593 BEMIS RD Sumpter Twp, MI 48111
Want to know what your home might be worth? Contact us for a FREE valuation!

Our team is ready to help you sell your home for the highest possible price ASAP
Key Details
Sold Price $274,900
Property Type Single Family Home
Sub Type Contemporary
Listing Status Sold
Purchase Type For Sale
Square Footage 3,913 sqft
Price per Sqft $70
MLS Listing ID 2200099596
Sold Date 03/22/21
Style Contemporary
Bedrooms 2
Full Baths 1
Half Baths 1
HOA Y/N no
Originating Board Realcomp II Ltd
Year Built 1952
Annual Tax Amount $3,718
Lot Size 2.490 Acres
Acres 2.49
Lot Dimensions 230.00X370.60
Property Description
GIANT SIZE - EXTRA LARGE 3,900 Square Foot Feature Rich Brick Home with Large Cooks Kitchen, Living Room with Fireplace, Massive Open Lighted Family Room adjacent to a Big Indoor Pool Area with Cedar Surround Walls and Shower. Upgraded to Premium Metal Roof on 2 1/2 Acres with Barn - Workshop that Includes Power, Heat and Upper Storage Area. This Home Offers the Most Potential to be Found - Needing Updating and being sold in as is condition.
Location
State MI
County Wayne
Area Sumpter Twp
Direction SUMPTER TO BEMIS EAST TO PROPERTY
Rooms
Other Rooms Bath - Mstr Lav
Kitchen Gas Cooktop, Dryer, Convection Oven, Free-Standing Gas Range, Free-Standing Refrigerator, Washer
Interior
Interior Features High Spd Internet Avail, Indoor Pool, Sound System, Spa/Hot-tub
Hot Water Natural Gas
Heating Forced Air
Cooling Ceiling Fan(s), Central Air
Fireplaces Type Gas
Fireplace yes
Appliance Gas Cooktop, Dryer, Convection Oven, Free-Standing Gas Range, Free-Standing Refrigerator, Washer
Heat Source Natural Gas
Exterior
Parking Features Attached, Door Opener, Electricity
Garage Description 2.5 Car
Roof Type Metal
Porch Patio, Porch
Road Frontage Paved
Garage yes
Private Pool 1
Building
Foundation Slab
Sewer Septic-Existing
Water Municipal Water
Architectural Style Contemporary
Warranty No
Level or Stories 1 1/2 Story
Structure Type Brick,Wood
Schools
School District Van Buren
Others
Pets Allowed Yes
Tax ID 81009990038701
Ownership Private Owned,Short Sale - No
Acceptable Financing Cash, Conventional
Listing Terms Cash, Conventional
Financing Cash,Conventional
Read Less

©2024 Realcomp II Ltd. Shareholders
Bought with RE/MAX Eclipse
GET MORE INFORMATION




