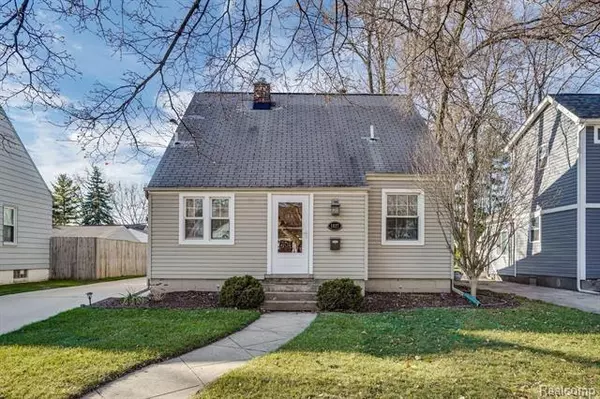For more information regarding the value of a property, please contact us for a free consultation.
1827 ROYAL AVE Berkley, MI 48072
Want to know what your home might be worth? Contact us for a FREE valuation!

Our team is ready to help you sell your home for the highest possible price ASAP
Key Details
Sold Price $300,000
Property Type Single Family Home
Sub Type Contemporary
Listing Status Sold
Purchase Type For Sale
Square Footage 1,220 sqft
Price per Sqft $245
Subdivision Glen Ford Park Sub No 1
MLS Listing ID 2200093920
Sold Date 12/30/20
Style Contemporary
Bedrooms 3
Full Baths 2
HOA Y/N no
Originating Board Realcomp II Ltd
Year Built 1941
Annual Tax Amount $4,215
Lot Size 6,534 Sqft
Acres 0.15
Lot Dimensions 50.00X130.00
Property Description
This beautiful two-story Berkley home exactly what youre looking for: A master suite and a finished basement!! The second-floor master is appointed with his and her closets, a gorgeously tiled shower, jetted tub, and large vanity! One of the 1st-floor bedrooms is currently been utilized as a large family room with access to a great deck and a nice sized fenced backyard. This offers the best setup for friends and family to come over and enjoy! Making your way downstairs, youll find a perfect set up finished basement with enough room for your in-home workout, a defined space to watch the big game or some Netflix, and that rarely found finished laundry room with plenty of storage!!
Location
State MI
County Oakland
Area Berkley
Direction North of 11 Mile Road, West of Coolidge Highway
Rooms
Other Rooms Bath - Full
Basement Finished
Kitchen Dishwasher, Dryer, Microwave, Free-Standing Gas Oven, Free-Standing Gas Range, Free-Standing Refrigerator, Washer
Interior
Interior Features Cable Available, High Spd Internet Avail
Hot Water Natural Gas
Heating Forced Air
Cooling Ceiling Fan(s), Central Air
Fireplace no
Appliance Dishwasher, Dryer, Microwave, Free-Standing Gas Oven, Free-Standing Gas Range, Free-Standing Refrigerator, Washer
Heat Source Natural Gas
Exterior
Exterior Feature Fenced, Outside Lighting
Parking Features Detached
Garage Description 2 Car
Roof Type Asphalt
Porch Deck
Road Frontage Paved, Pub. Sidewalk
Garage yes
Building
Foundation Basement
Sewer Sewer-Sanitary
Water Municipal Water
Architectural Style Contemporary
Warranty No
Level or Stories 2 Story
Structure Type Vinyl
Schools
School District Berkley
Others
Tax ID 2518378024
Ownership Private Owned,Short Sale - No
Acceptable Financing Cash, Conventional, FHA, VA
Rebuilt Year 2002
Listing Terms Cash, Conventional, FHA, VA
Financing Cash,Conventional,FHA,VA
Read Less

©2024 Realcomp II Ltd. Shareholders
Bought with Real Estate One-Troy
GET MORE INFORMATION




