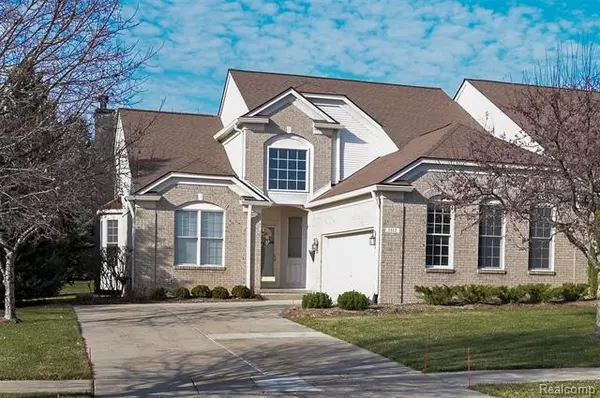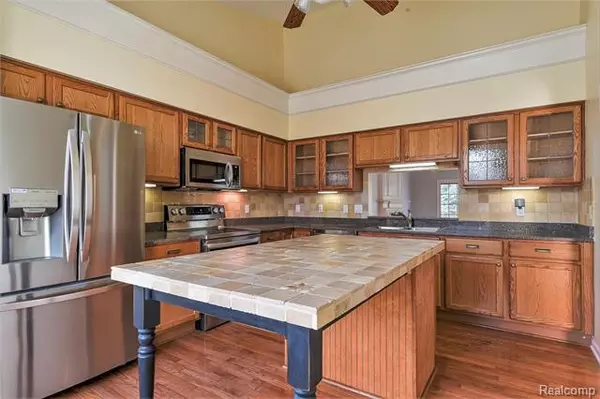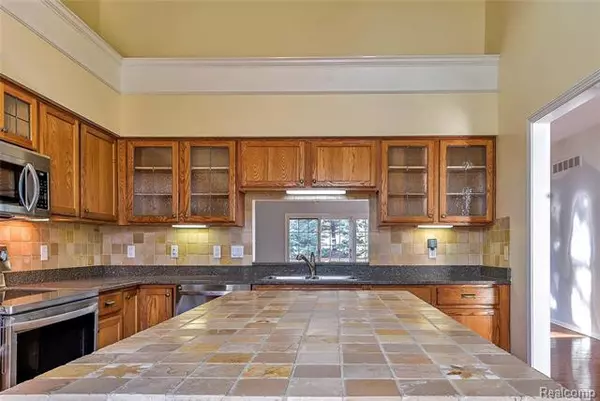For more information regarding the value of a property, please contact us for a free consultation.
1512 FORD CRT Rochester, MI 48306
Want to know what your home might be worth? Contact us for a FREE valuation!

Our team is ready to help you sell your home for the highest possible price ASAP
Key Details
Sold Price $380,000
Property Type Condo
Sub Type 1/2 Duplex,Cape Cod
Listing Status Sold
Purchase Type For Sale
Square Footage 2,501 sqft
Price per Sqft $151
Subdivision Maple Ridge Creek Village Condo Occpn 1137
MLS Listing ID 2200099491
Sold Date 03/19/21
Style 1/2 Duplex,Cape Cod
Bedrooms 3
Full Baths 2
Half Baths 1
HOA Fees $325/mo
HOA Y/N yes
Originating Board Realcomp II Ltd
Year Built 1999
Annual Tax Amount $4,293
Property Description
Newly updated Rochester condo with thoughtful and elegant details throughout. A very lovely offering, this one checks all the boxes! Main floor Master Suite with large bath and incredible 8x11 walk in closet. Open concept Great Room with gas fireplace and wood floors, plus office space with French doors. Kitchen features new granite counters and LG SS appliances. 2nd floor 15x15 bonus space over garage can be used as storage or finished to your liking. 1500SF basement, plumbed for an additional bathroom, is ready to finish for extra living or hobby space. Side turned 2 car garage, private deck, nature views, and paved walking paths. Great location-close to downtown Rochester, Partridge Creek, Lakeside, and Somerset for shopping, Stony Creek Metropark, Oakland University, Meadowbrook Theatre, Van Dyke Xway, and M-59. Property has been inspected and is ready for immediate occupancy. BATVAI, info deemed reliable but not guaranteed.
Location
State MI
County Oakland
Area Rochester
Direction Avoid Washington due to condition. Runyon to Miners Run to Dunham to Ford Ct.
Rooms
Other Rooms Bath - Full
Basement Interior Access Only, Private, Unfinished
Kitchen Dishwasher, Disposal, Free-Standing Electric Range, Free-Standing Refrigerator
Interior
Heating Forced Air
Cooling Ceiling Fan(s), Central Air
Fireplaces Type Gas
Fireplace yes
Appliance Dishwasher, Disposal, Free-Standing Electric Range, Free-Standing Refrigerator
Heat Source Natural Gas
Laundry 1
Exterior
Exterior Feature Grounds Maintenance, Outside Lighting, Private Entry
Parking Features 2+ Assigned Spaces, Attached, Electricity
Garage Description 2 Car
Roof Type Asphalt
Porch Deck, Porch
Road Frontage Private
Garage yes
Building
Foundation Basement
Sewer Sewer-Sanitary
Water Municipal Water
Architectural Style 1/2 Duplex, Cape Cod
Warranty No
Level or Stories 2 Story
Structure Type Brick,Vinyl
Schools
School District Rochester
Others
Pets Allowed Call, Number Limit, Yes
Tax ID 1501426041
Ownership Private Owned,Short Sale - No
Acceptable Financing Cash, Conventional
Rebuilt Year 2020
Listing Terms Cash, Conventional
Financing Cash,Conventional
Read Less

©2024 Realcomp II Ltd. Shareholders
Bought with Brookview Realty
GET MORE INFORMATION




