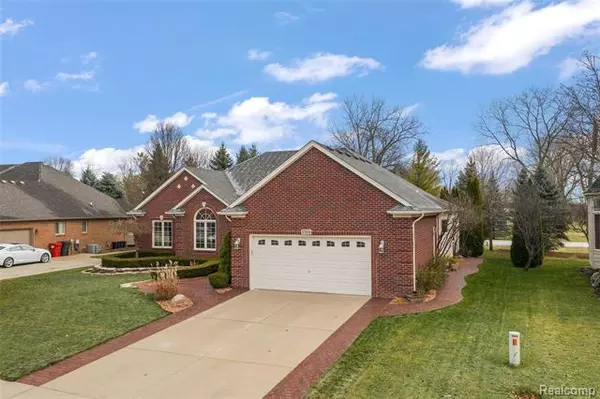For more information regarding the value of a property, please contact us for a free consultation.
57262 COVINGTON DR Washington, MI 48094
Want to know what your home might be worth? Contact us for a FREE valuation!

Our team is ready to help you sell your home for the highest possible price ASAP
Key Details
Sold Price $425,000
Property Type Single Family Home
Sub Type Ranch
Listing Status Sold
Purchase Type For Sale
Square Footage 2,386 sqft
Price per Sqft $178
Subdivision Stonebriar
MLS Listing ID 2200099051
Sold Date 02/04/21
Style Ranch
Bedrooms 3
Full Baths 2
Half Baths 1
HOA Fees $22
HOA Y/N yes
Originating Board Realcomp II Ltd
Year Built 2004
Annual Tax Amount $5,056
Lot Size 0.300 Acres
Acres 0.3
Lot Dimensions 74.39X149.50
Property Description
Gorgeous ranch home in the desirable Stonebriar sub. Walking through custom, double front doors you are greeted with a large GR featuring tall ceilings and Brazilian cherry hw floors flowing through out the main living areas. A study enclosed with double french doors is just off the GR. The kitchen boasts granite countertops, tile backsplash, ss appliances, a walk-in pantry and an eat-in nook. Two secondary bedrooms are complete with new carpet & share an updated full bath. The master is generous in size, features a trey ceiling, custom shelving in the walk-in closet & sliding glass doors that lead out to a private patio. The master bath features a jacuzzi tub, a separate shower and his & her sinks. The basement is partially finished and enormous. Outside features a large stamped concrete patio, privacy landscaping and a beautifully maintained yard. Recent updates include tankless hot water heater, granite in the powder & main bathroom, fresh interior and exterior paint.
Location
State MI
County Macomb
Area Washington Twp
Direction N on Schoennher, W on 26mi, Right on Stonebriar, Right on Scenic Hollow, Right on Amberglen, Left on Covington
Rooms
Other Rooms Bath - Full
Basement Partially Finished
Kitchen Dishwasher, Disposal, Dryer, Microwave, Free-Standing Electric Range, Built-In Refrigerator, Stainless Steel Appliance(s), Washer
Interior
Interior Features Cable Available, Egress Window(s), Jetted Tub, Programmable Thermostat, Security Alarm (owned)
Hot Water Natural Gas
Heating Forced Air
Cooling Ceiling Fan(s), Central Air
Fireplaces Type Gas
Fireplace yes
Appliance Dishwasher, Disposal, Dryer, Microwave, Free-Standing Electric Range, Built-In Refrigerator, Stainless Steel Appliance(s), Washer
Heat Source Natural Gas
Laundry 1
Exterior
Exterior Feature Outside Lighting
Parking Features Attached
Garage Description 2.5 Car
Roof Type Composition
Road Frontage Paved
Garage yes
Building
Lot Description Sprinkler(s)
Foundation Basement
Sewer Sewer at Street
Water Municipal Water
Architectural Style Ranch
Warranty Yes
Level or Stories 1 Story
Structure Type Brick
Schools
School District Utica
Others
Pets Allowed Yes
Tax ID 0435478007
Ownership Private Owned,Short Sale - No
Acceptable Financing Cash, Conventional, VA
Listing Terms Cash, Conventional, VA
Financing Cash,Conventional,VA
Read Less

©2024 Realcomp II Ltd. Shareholders
Bought with Woodward Square Realty, LLC
GET MORE INFORMATION




