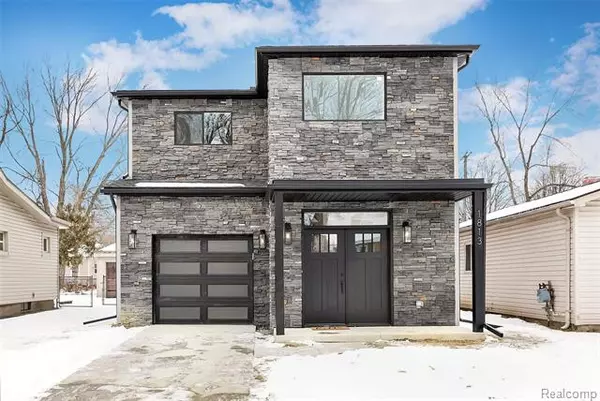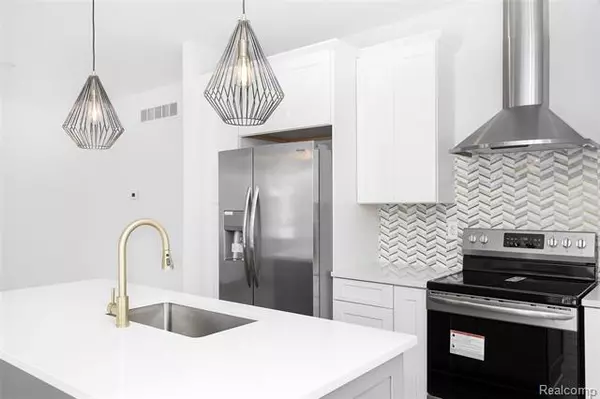For more information regarding the value of a property, please contact us for a free consultation.
1813 COLLEGE ST Ferndale, MI 48220
Want to know what your home might be worth? Contact us for a FREE valuation!

Our team is ready to help you sell your home for the highest possible price ASAP
Key Details
Sold Price $349,000
Property Type Single Family Home
Sub Type Colonial,Contemporary
Listing Status Sold
Purchase Type For Sale
Square Footage 1,650 sqft
Price per Sqft $211
Subdivision Badder Heights Sub
MLS Listing ID 2210006199
Sold Date 03/11/21
Style Colonial,Contemporary
Bedrooms 3
Full Baths 2
Construction Status New Construction
HOA Y/N no
Originating Board Realcomp II Ltd
Year Built 2021
Annual Tax Amount $6,696
Lot Size 3,920 Sqft
Acres 0.09
Lot Dimensions 35.00X111.00
Property Description
Welcome home to 1813 College Street! This spectacular new construction 3 bedroom, 2 bathroom single family stunner has 1650 square feet of modern living space with an attached garage, open floor plan, 10ft ceilings, plenty of storage and spacious bathrooms. Key design features include an oversized kitchen island, gold and marble herringbone backsplash in kitchen with SS appliances and clean lines with warm touches throughout. Enjoy driving up to this unique and desirable stone face exterior with a large fenced-in yard. Walking distance to Detroit Fleet and B. Nektar Taproom with easy access to 1-75.
Location
State MI
County Oakland
Area Ferndale
Direction Turn onto Wanda from 9 Mile and then take a left onto College St.
Rooms
Other Rooms Bedroom - Mstr
Basement Daylight, Unfinished
Kitchen Dishwasher, Disposal, Microwave, Free-Standing Electric Range, Range Hood, Free-Standing Refrigerator
Interior
Interior Features Egress Window(s)
Hot Water ENERGY STAR Qualified Water Heater, Natural Gas
Heating ENERGY STAR Qualified Furnace Equipment
Cooling Ceiling Fan(s), Central Air, ENERGY STAR Qualified A/C Equipment
Fireplace no
Appliance Dishwasher, Disposal, Microwave, Free-Standing Electric Range, Range Hood, Free-Standing Refrigerator
Heat Source Natural Gas
Laundry 1
Exterior
Exterior Feature Fenced
Parking Features Attached
Garage Description 1 Car
Roof Type Asphalt
Porch Porch - Covered
Road Frontage Paved, Pub. Sidewalk
Garage yes
Building
Foundation Basement
Sewer Sewer-Sanitary
Water Municipal Water
Architectural Style Colonial, Contemporary
Warranty No
Level or Stories 2 Story
Structure Type Stone,Vinyl
Construction Status New Construction
Schools
School District Hazel Park
Others
Pets Allowed Yes
Tax ID 2535209028
Ownership Private Owned,Short Sale - No
Assessment Amount $407
Acceptable Financing Cash, Conventional, FHA
Listing Terms Cash, Conventional, FHA
Financing Cash,Conventional,FHA
Read Less

©2024 Realcomp II Ltd. Shareholders
Bought with Hall & Hunter-Birmingham
GET MORE INFORMATION




