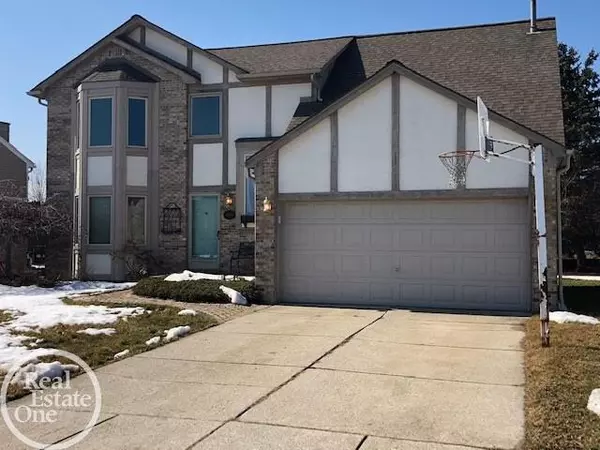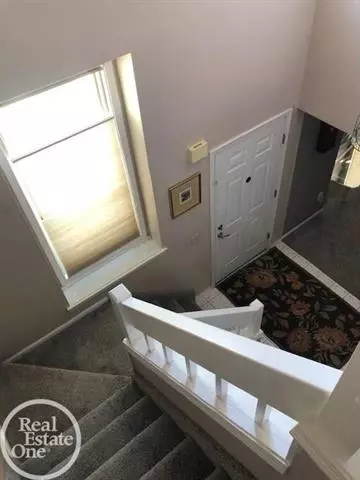For more information regarding the value of a property, please contact us for a free consultation.
54751 BRADSHAW New Baltimore, MI 48047
Want to know what your home might be worth? Contact us for a FREE valuation!

Our team is ready to help you sell your home for the highest possible price ASAP
Key Details
Sold Price $268,000
Property Type Single Family Home
Sub Type Colonial
Listing Status Sold
Purchase Type For Sale
Square Footage 1,853 sqft
Price per Sqft $144
Subdivision Homestead Meadows Sub 5
MLS Listing ID 58050035178
Sold Date 04/06/21
Style Colonial
Bedrooms 3
Full Baths 2
HOA Y/N no
Originating Board MiRealSource
Year Built 1992
Annual Tax Amount $2,983
Lot Size 8,276 Sqft
Acres 0.19
Lot Dimensions 70x118
Property Description
Nice Great room colonial in Homestead Subdivision. Double bay elevation w/large great room, white washed oak cabinets in kitchen with pantry cabinets, stove, fridge, microwave & dishwasher all stay, 1st floor laundry w/washer & dryer, 2nd bath on main floor off kitchen/garage area with stall shower, laminate flooring in kitchen/eating area, bay door wall leads to brick paver patio, 2 story open foyer, large master bedroom w/bay window, walk-in closet, sitting area and access to main bath, 2 other good sized bedrooms, newer carpeting throughout, trim all recently painted white, 1/2 of basement is finished, fenced yard, Anchor Bay Schools, 1 mile from I-94 for e/z commute, immediate occupancy, great opportunity, no active homeowners association.
Location
State MI
County Macomb
Area New Baltimore
Direction In off Washington on Avondale, quick left on Bradshaw
Rooms
Other Rooms Laundry Area/Room
Basement Finished
Kitchen Dishwasher, Disposal, Dryer, Microwave, Range/Stove, Refrigerator, Washer
Interior
Hot Water Natural Gas
Heating Forced Air
Cooling Central Air
Fireplace no
Appliance Dishwasher, Disposal, Dryer, Microwave, Range/Stove, Refrigerator, Washer
Heat Source Natural Gas
Exterior
Exterior Feature Fenced
Parking Features Attached, Door Opener, Electricity
Garage Description 2 Car
Porch Patio, Porch
Road Frontage Paved, Pub. Sidewalk
Garage yes
Building
Foundation Basement
Sewer Sewer-Sanitary
Water Municipal Water
Architectural Style Colonial
Level or Stories 2 Story
Structure Type Brick,Wood
Schools
School District Anchor Bay
Others
Tax ID 0911227006
SqFt Source Public Rec
Acceptable Financing Cash, Conventional
Listing Terms Cash, Conventional
Financing Cash,Conventional
Read Less

©2024 Realcomp II Ltd. Shareholders
Bought with Real Estate One Chesterfield
GET MORE INFORMATION




