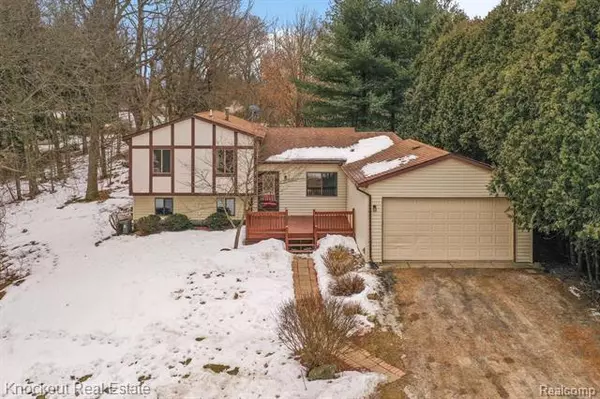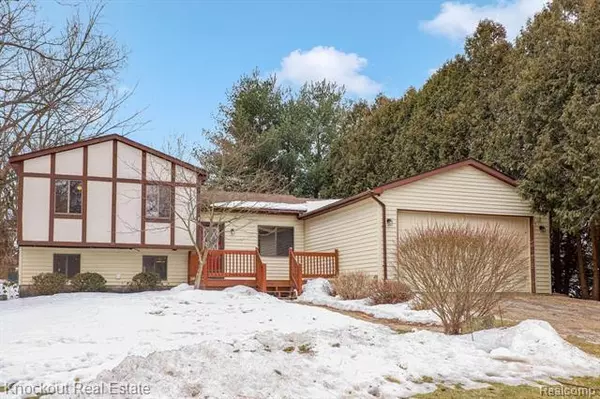For more information regarding the value of a property, please contact us for a free consultation.
11925 CLARK RD Davisburg, MI 48350
Want to know what your home might be worth? Contact us for a FREE valuation!

Our team is ready to help you sell your home for the highest possible price ASAP
Key Details
Sold Price $246,000
Property Type Single Family Home
Sub Type Split Level
Listing Status Sold
Purchase Type For Sale
Square Footage 1,410 sqft
Price per Sqft $174
MLS Listing ID 2210014132
Sold Date 04/05/21
Style Split Level
Bedrooms 4
Full Baths 1
Half Baths 1
HOA Y/N no
Originating Board Realcomp II Ltd
Year Built 1986
Annual Tax Amount $2,967
Lot Size 1.210 Acres
Acres 1.21
Lot Dimensions 115x461x115x461
Property Description
Feel like you're up north with the deer, turkey and other wildlife that frequent this property located in rural Oakland County, but find yourself only minutes from Davisburg, Clarkston and I-75. This one-owner home has flourished with the pride of ownership as it seeks its next occupants. The kitchen is spacious, complete with extra cupboard space with appliances that stay. Recently placed laminate flooring covers the majority of the home along with newer carpet in the lower level. You'll find four rooms for a growing household, including a lower level room that could be used as a flex home office. The deck overlooks a ravine, great for hosting. For car enthusiasts or woodworkers, check this home for a visit! It has a 24x36 outbuilding complete with electric and a garage door opener. It also has a 14x32 loft on the upper floor. The home's furnace was installed in 2021 and the septic was inspected and pumped in 2021.
Location
State MI
County Oakland
Area Springfield Twp
Direction Traveling S on Andersonville Rd pass Springfield Oaks Golf Course. Turn E on Clark Rd, past Dilley Rd. Home located on south sde
Rooms
Other Rooms Bedroom - Mstr
Kitchen Dishwasher, Dryer, Ice Maker, Microwave, Built-In Electric Range, Built-In Refrigerator, Washer, Water Purifier Owned
Interior
Interior Features Cable Available, Programmable Thermostat, Water Softener (owned)
Hot Water LP Gas/Propane
Heating Forced Air
Cooling Ceiling Fan(s), Central Air
Fireplace no
Appliance Dishwasher, Dryer, Ice Maker, Microwave, Built-In Electric Range, Built-In Refrigerator, Washer, Water Purifier Owned
Heat Source LP Gas/Propane
Laundry 1
Exterior
Exterior Feature Outside Lighting
Parking Features Attached, Door Opener, Electricity, Side Entrance
Garage Description 2 Car
Roof Type Asphalt
Porch Deck, Porch
Road Frontage Gravel
Garage yes
Building
Lot Description Hilly-Ravine
Foundation Crawl
Sewer Septic-Existing
Water Well-Existing
Architectural Style Split Level
Warranty No
Level or Stories Tri-Level
Structure Type Vinyl
Schools
School District Holly
Others
Pets Allowed Yes
Tax ID 0721101018
Ownership Private Owned,Short Sale - No
Acceptable Financing Cash, Conventional, FHA, VA
Listing Terms Cash, Conventional, FHA, VA
Financing Cash,Conventional,FHA,VA
Read Less

©2024 Realcomp II Ltd. Shareholders
Bought with JMW Real Estate
GET MORE INFORMATION




