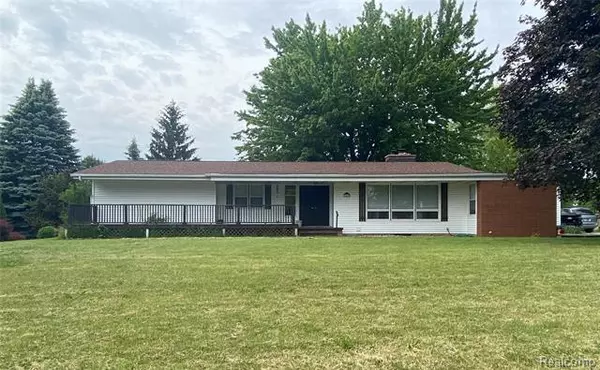For more information regarding the value of a property, please contact us for a free consultation.
1666 PARKWAY Drive Caro, MI 48723
Want to know what your home might be worth? Contact us for a FREE valuation!

Our team is ready to help you sell your home for the highest possible price ASAP
Key Details
Sold Price $169,000
Property Type Single Family Home
Sub Type Ranch
Listing Status Sold
Purchase Type For Sale
Square Footage 1,624 sqft
Price per Sqft $104
Subdivision Indian Hills Sub
MLS Listing ID 2210041818
Sold Date 10/20/21
Style Ranch
Bedrooms 4
Full Baths 2
HOA Y/N no
Originating Board Realcomp II Ltd
Year Built 1967
Annual Tax Amount $3,234
Lot Size 0.600 Acres
Acres 0.6
Lot Dimensions 130x200x130x200
Property Description
Back on the market. Our buyer lost their financing. 4 bedroom, 2 bath ranch located on a cul-de-sac in the City of Caro. This home sits on .6 acres with a partially finished basement and attached 2-car garage. Paint updated throughout the main floor. The 13'x21' living room has a wood burning fireplace, built in shelving and three season room. The large, eat-in kitchen has additional cupboard space and features an indoor grill. The master bedroom has a walk-in closet with additional second closet space and an attached bath. There is a second full bath on the main floor and three additional bedrooms with hardwood flooring. The roof was replaced in 2017 and the current owners just added a new central air/heating unit in 2020 which allows for the option of switching over to forced air, central heating. A UV light, allergy reducing system was also added. This home offers plenty of living space with many extras and a large lot, still within a short distance of shopping and other amenities.
Location
State MI
County Tuscola
Area Caro Vlg
Direction Hooper St to Parkway Drive. (Parkway Drive is located between Caro Middle School and Caro Community Hospital)
Rooms
Basement Partially Finished
Kitchen Built-In Electric Range, Dishwasher, Free-Standing Refrigerator
Interior
Interior Features Central Vacuum, Air Purifier
Heating Baseboard, Forced Air
Cooling Central Air
Fireplaces Type Other
Fireplace yes
Appliance Built-In Electric Range, Dishwasher, Free-Standing Refrigerator
Heat Source Natural Gas
Exterior
Parking Features Attached
Garage Description 2 Car
Roof Type Asphalt
Porch Deck
Road Frontage Paved
Garage yes
Building
Foundation Basement
Sewer Public Sewer (Sewer-Sanitary)
Water Public (Municipal)
Architectural Style Ranch
Warranty No
Level or Stories 1 Story
Structure Type Brick,Vinyl
Schools
School District Caro
Others
Tax ID 050500400090000
Ownership Short Sale - No,Private Owned
Acceptable Financing Cash, Conventional, FHA, VA
Listing Terms Cash, Conventional, FHA, VA
Financing Cash,Conventional,FHA,VA
Read Less

©2024 Realcomp II Ltd. Shareholders
Bought with J McLeod Realty, Inc-Caro
GET MORE INFORMATION


