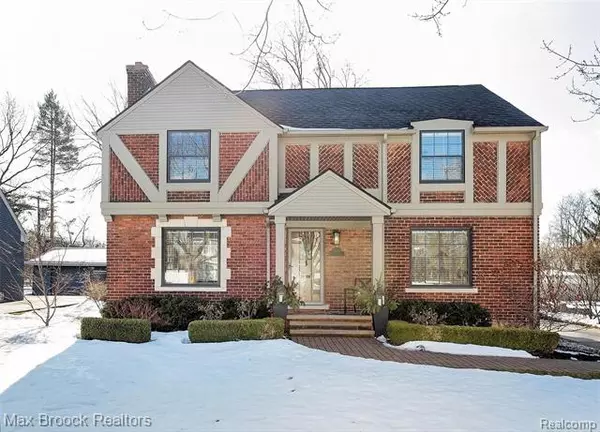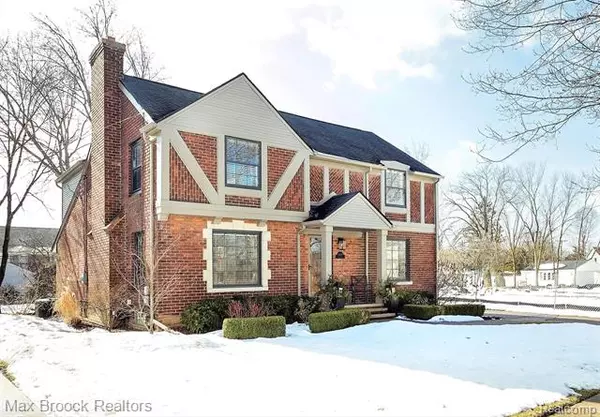For more information regarding the value of a property, please contact us for a free consultation.
1019 CANTERBURY ST Birmingham, MI 48009
Want to know what your home might be worth? Contact us for a FREE valuation!

Our team is ready to help you sell your home for the highest possible price ASAP
Key Details
Sold Price $679,000
Property Type Single Family Home
Sub Type Colonial
Listing Status Sold
Purchase Type For Sale
Square Footage 2,430 sqft
Price per Sqft $279
Subdivision J Lee Baker Co'S Birmingham Hills Sub
MLS Listing ID 2210013133
Sold Date 04/06/21
Style Colonial
Bedrooms 3
Full Baths 2
Half Baths 1
HOA Y/N no
Originating Board Realcomp II Ltd
Year Built 1941
Annual Tax Amount $8,230
Lot Size 8,276 Sqft
Acres 0.19
Lot Dimensions 64.00X129.00
Property Description
Charming Tudor on a beautifully landscaped lot within walking distance to downtown Birmingham. Excellent floor plan for entertaining. Formal living room with natural burning fireplace and Pewabic tile surround, formal dining & a large kitchen w/ cherry cabinets & an expansive island! Cozy family room w/ large bay window overlooks the backyard. The primary suite has a walk-in closet, private bath with heated floors. Two additional bedrooms complete the second floor, one w/ great bonus space for an office, workout, or playroom. Hardwoods throughout most of the house. *EXCLUDE HALF BATH MIRROR AND BASEMENT REFRIGERATOR
Location
State MI
County Oakland
Area Birmingham
Direction southfield s of lincoln, west on canterbury
Rooms
Other Rooms Kitchen
Basement Partially Finished
Kitchen Gas Cooktop, Dishwasher, Disposal, Dryer, Microwave, Built-In Electric Oven, Double Oven, Built-In Refrigerator, Washer
Interior
Interior Features Cable Available, Carbon Monoxide Alarm(s), Humidifier, Programmable Thermostat
Hot Water Natural Gas
Heating Baseboard, Forced Air
Cooling Attic Fan, Ceiling Fan(s), Central Air
Fireplaces Type Natural
Fireplace yes
Appliance Gas Cooktop, Dishwasher, Disposal, Dryer, Microwave, Built-In Electric Oven, Double Oven, Built-In Refrigerator, Washer
Heat Source Electric, Natural Gas
Laundry 1
Exterior
Exterior Feature Chimney Cap(s), Fenced
Parking Features Detached, Door Opener, Electricity
Garage Description 2 Car
Roof Type Asphalt
Porch Patio, Porch
Road Frontage Paved
Garage yes
Building
Foundation Basement
Sewer Sewer-Sanitary
Water Municipal Water
Architectural Style Colonial
Warranty No
Level or Stories 2 Story
Structure Type Brick
Schools
School District Birmingham
Others
Pets Allowed Yes
Tax ID 1935428008
Ownership Private Owned,Short Sale - No
Acceptable Financing Cash, Conventional
Rebuilt Year 1997
Listing Terms Cash, Conventional
Financing Cash,Conventional
Read Less

©2024 Realcomp II Ltd. Shareholders
Bought with KW Domain
GET MORE INFORMATION




