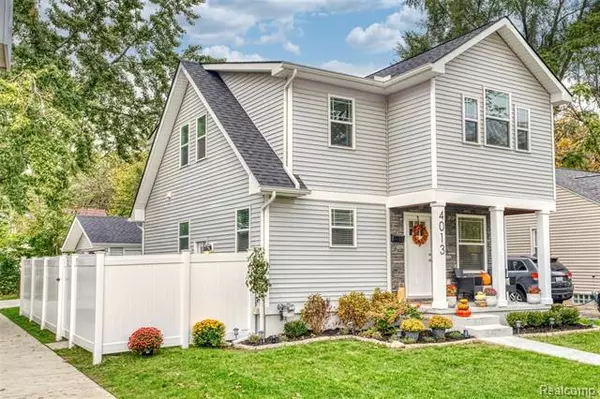For more information regarding the value of a property, please contact us for a free consultation.
4013 OAKSHIRE Avenue Berkley, MI 48072
Want to know what your home might be worth? Contact us for a FREE valuation!

Our team is ready to help you sell your home for the highest possible price ASAP
Key Details
Sold Price $515,000
Property Type Single Family Home
Sub Type Colonial
Listing Status Sold
Purchase Type For Sale
Square Footage 1,480 sqft
Price per Sqft $347
Subdivision Cottage Homes Sub
MLS Listing ID 2210089562
Sold Date 11/29/21
Style Colonial
Bedrooms 3
Full Baths 3
Construction Status Platted Sub.
HOA Y/N no
Originating Board Realcomp II Ltd
Year Built 2019
Annual Tax Amount $6,323
Lot Size 4,356 Sqft
Acres 0.1
Lot Dimensions 40.00X110.00
Property Description
NOTHING HAS BEEN OVERLOOKED IN THIS BEAUTIFUL 3BR/3BA HOUSE. FEATURING AN OPEN FLOOR PLAN WHICH IS GREAT FOR ENTERTAINING & OFFERS BEAUTIFUL 6" WOOD FLOORING THROUGHOUT THE LOWER LEVEL, CUSTOM MOLDINGS & ACCENT WALLS AND OTHER PREMIUM UPDATES: DESIGNER GRANITE & BACKSPLASH, FITTED BLINDS, EUROPEAN MASTER BATH & SHOWER DOOR, PREMIUM LIGHTING THROUGHOUT THE HOUSE & BASEMENT, POURED CONCRETE PATIO W/ PERGOLA & CUSTOM UNI LOCK BRICK PAVER WALKWAY. ENTRY LEVEL BEDROOM MAKES A GREAT GUEST ROOM OR HOME OFFICE. LARGE SIZE MASTER W/ WALK-IN CLOSET & PRIVATE MASTER BATH. PARTIALLY FINISHED BASEMENT WALLS W/ INSULATION, PAINT & TRIM WAITS YOUR PERSONAL FINISHING TOUCH. LOCATED ON A NICE CORNER LOT W/ NEW CUSTOM 6' PRIVACY FENCING THIS HOUSE IS WITHIN WALKING DISTANCE OF DOWNTOWN BERKLEY AND BEAUMONT HOSPITAL IS A QUICK DRIVE AWAY. GARAGE IS EQUIPPED W/ ADDITIONAL LIGHTING AND TIMERS. PROFESSIONALLY LANDSCAPED W/ FRENCH DRAINS FROM THE HOUSE & LED LIGHTING. LEAF GUARD GUTTER SYSTEM TOO! COME SEE!!
Location
State MI
County Oakland
Area Berkley
Direction BETWEEN COOLIDGE & GREENFIELD
Rooms
Basement Interior Entry (Interior Access), Partially Finished
Kitchen ENERGY STAR® qualified dryer, Disposal, ENERGY STAR® qualified dishwasher, ENERGY STAR® qualified refrigerator, Free-Standing Freezer, Free-Standing Gas Oven, Free-Standing Gas Range, Free-Standing Refrigerator, Microwave, Stainless Steel Appliance(s), Washer
Interior
Interior Features Cable Available, High Spd Internet Avail, Programmable Thermostat, Security Alarm (owned)
Hot Water Natural Gas
Heating Forced Air
Cooling Ceiling Fan(s), Central Air, ENERGY STAR® Qualified A/C Equipment
Fireplace no
Appliance ENERGY STAR® qualified dryer, Disposal, ENERGY STAR® qualified dishwasher, ENERGY STAR® qualified refrigerator, Free-Standing Freezer, Free-Standing Gas Oven, Free-Standing Gas Range, Free-Standing Refrigerator, Microwave, Stainless Steel Appliance(s), Washer
Heat Source Natural Gas
Exterior
Exterior Feature Gutter Guard System, Lighting, Permeable Paving, Fenced
Parking Features Electricity, Door Opener, Side Entrance, Detached
Garage Description 2 Car
Fence Fenced
Roof Type Asphalt
Porch Porch - Covered, Patio, Porch, Patio - Covered
Road Frontage Paved
Garage yes
Building
Lot Description Corner Lot, Level
Foundation Basement
Sewer Public Sewer (Sewer-Sanitary)
Water Public (Municipal)
Architectural Style Colonial
Warranty No
Level or Stories 1 1/2 Story
Structure Type Stone,Vinyl,Wood
Construction Status Platted Sub.
Schools
School District Berkley
Others
Pets Allowed Yes
Tax ID 2507328033
Ownership Short Sale - No,Private Owned
Acceptable Financing Cash, Conventional, FHA, VA
Listing Terms Cash, Conventional, FHA, VA
Financing Cash,Conventional,FHA,VA
Read Less

©2024 Realcomp II Ltd. Shareholders
Bought with Michigan Power Brokers LLC
GET MORE INFORMATION


