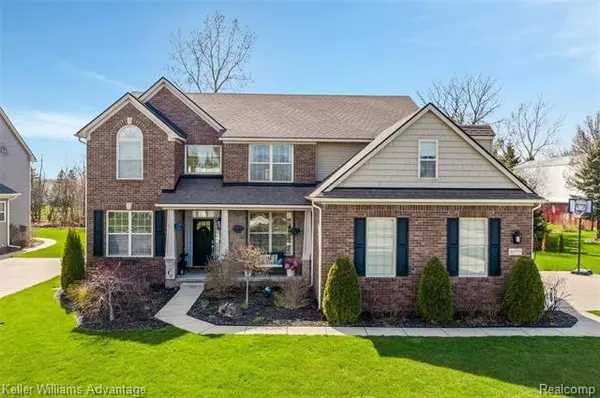For more information regarding the value of a property, please contact us for a free consultation.
25775 Coach Lane South Lyon, MI 48178
Want to know what your home might be worth? Contact us for a FREE valuation!

Our team is ready to help you sell your home for the highest possible price ASAP
Key Details
Sold Price $715,000
Property Type Single Family Home
Sub Type Colonial
Listing Status Sold
Purchase Type For Sale
Square Footage 3,030 sqft
Price per Sqft $235
Subdivision Carriage Club Sub Phase Iii
MLS Listing ID 2220028348
Sold Date 06/10/22
Style Colonial
Bedrooms 5
Full Baths 3
Half Baths 1
Construction Status Site Condo
HOA Fees $23/ann
HOA Y/N yes
Originating Board Realcomp II Ltd
Year Built 2013
Annual Tax Amount $6,009
Lot Size 0.640 Acres
Acres 0.64
Lot Dimensions 103X306X77X325
Property Description
Offer deadline 6pm on Sunday, May 8. This home checks all of the boxes! Large, private lot, open main level, 3 car side entry garage and gorgeous finished basement! Manchurian walnut floors welcome you upon entry and flow into home office and dining room. Well appointed kitchen is ideal for cooking, baking and entertaining. Gas cooktop, double wall ovens and an exceptional wine or coffee bar provides tons of storage and countertop space. 4 Bedrooms upstairs with additional bonus room perfect for a playroom, media room, or private office. Finished basement includes bedroom (w/ egress window), full bathroom, home gym, large entertaining space with bar and still has lots of storage. Walkable to South Lyon's newest elementary, Pearson Elementary as well as South Lyon High School. Access to the South Lyon rail trail (biking & walking). Enjoy the private backyard outdoor space on the paver patio under the gazebo! All appliances stay except garage refrigerator.
Location
State MI
County Oakland
Area Lyon Twp
Direction Coach Lane is off the south side of 11 Mile Rd, between Milford Rd and Martindale
Rooms
Basement Finished
Kitchen Dishwasher, Disposal, Double Oven, Dryer, Free-Standing Refrigerator, Gas Cooktop, Microwave, Stainless Steel Appliance(s), Washer, Wine Refrigerator, Bar Fridge
Interior
Interior Features Cable Available, Egress Window(s), High Spd Internet Avail, Humidifier, Programmable Thermostat, Security Alarm (owned), Water Softener (owned)
Hot Water Natural Gas
Heating Forced Air
Cooling Ceiling Fan(s), Central Air
Fireplaces Type Gas
Fireplace yes
Appliance Dishwasher, Disposal, Double Oven, Dryer, Free-Standing Refrigerator, Gas Cooktop, Microwave, Stainless Steel Appliance(s), Washer, Wine Refrigerator, Bar Fridge
Heat Source Natural Gas
Exterior
Exterior Feature Lighting
Parking Features Electricity, Door Opener, Side Entrance, Attached
Garage Description 3 Car
Roof Type Asphalt
Porch Patio, Porch
Road Frontage Paved
Garage yes
Building
Lot Description Sprinkler(s), Wooded
Foundation Basement
Sewer Public Sewer (Sewer-Sanitary)
Water Public (Municipal)
Architectural Style Colonial
Warranty No
Level or Stories 2 Story
Structure Type Brick,Vinyl
Construction Status Site Condo
Schools
School District South Lyon
Others
Pets Allowed Yes
Tax ID 2121101032
Ownership Short Sale - No,Private Owned
Acceptable Financing Cash, Conventional, FHA, VA
Listing Terms Cash, Conventional, FHA, VA
Financing Cash,Conventional,FHA,VA
Read Less

©2024 Realcomp II Ltd. Shareholders
Bought with Keller Williams Advantage
GET MORE INFORMATION


