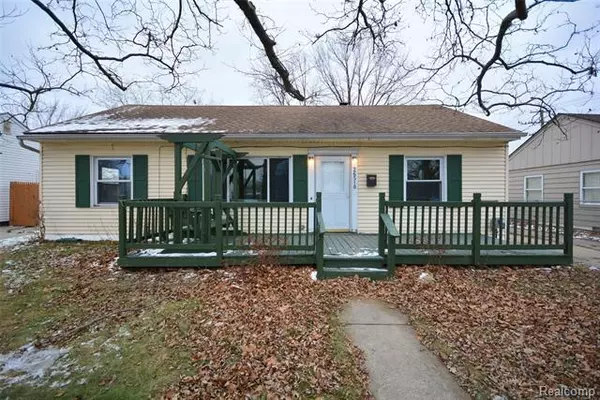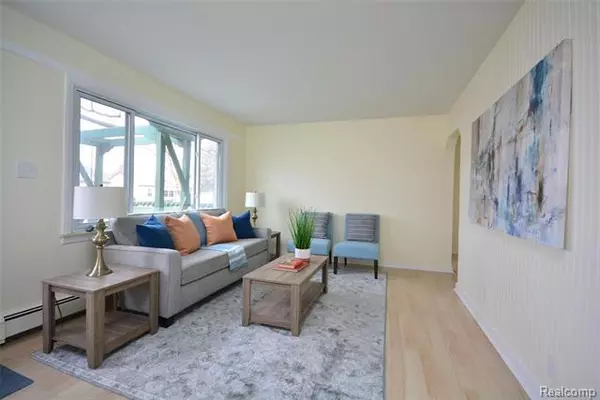For more information regarding the value of a property, please contact us for a free consultation.
26510 GRANDMONT ST Roseville, MI 48066
Want to know what your home might be worth? Contact us for a FREE valuation!

Our team is ready to help you sell your home for the highest possible price ASAP
Key Details
Sold Price $116,000
Property Type Single Family Home
Sub Type Ranch
Listing Status Sold
Purchase Type For Sale
Square Footage 1,380 sqft
Price per Sqft $84
Subdivision Charlotte E Maschmeyer
MLS Listing ID 219123435
Sold Date 01/16/20
Style Ranch
Bedrooms 4
Full Baths 1
Half Baths 1
HOA Y/N no
Originating Board Realcomp II Ltd
Year Built 1951
Annual Tax Amount $1,945
Lot Size 6,098 Sqft
Acres 0.14
Lot Dimensions 57.00X104.00
Property Description
Welcome home to this fully remodeled 4 bedroom 1.1 bathroom ranch. Enter the home into the spacious living room that features wood flooring and tons of natural light. The updated eat-in kitchen features shaker style cabinets, subway tile backsplash, and stainless steel appliances. The large dining room located off of the kitchen could also be used as a family room. All bedrooms are spacious with large closets for storage. The full bathroom and half bathroom have both been updated with modern updates. Enjoy the outdoors on the large front porch. This home is located close to major roads, shopping, and dining. BTVAI.
Location
State MI
County Macomb
Area Roseville
Direction SOUTH OF 696 AND WEST OF GRATIOT
Rooms
Other Rooms Living Room
Kitchen Gas Cooktop, Dishwasher, Microwave, Free-Standing Gas Oven, Free-Standing Refrigerator
Interior
Interior Features Cable Available, High Spd Internet Avail
Hot Water Natural Gas
Heating Baseboard
Cooling Attic Fan, Ceiling Fan(s)
Fireplace no
Appliance Gas Cooktop, Dishwasher, Microwave, Free-Standing Gas Oven, Free-Standing Refrigerator
Heat Source Electric, Natural Gas
Exterior
Exterior Feature Fenced
Parking Features Detached, Electricity, Side Entrance
Garage Description 1 Car
Roof Type Asphalt
Porch Deck, Patio
Road Frontage Paved
Garage yes
Building
Foundation Slab
Sewer Sewer-Sanitary
Water Municipal Water
Architectural Style Ranch
Warranty No
Level or Stories 1 Story
Structure Type Vinyl
Schools
School District Roseville
Others
Pets Allowed Yes
Tax ID 1419209010
Ownership Private Owned,Short Sale - No
Acceptable Financing Cash, Conventional, FHA, VA
Rebuilt Year 2019
Listing Terms Cash, Conventional, FHA, VA
Financing Cash,Conventional,FHA,VA
Read Less

©2024 Realcomp II Ltd. Shareholders
Bought with RE/MAX First
GET MORE INFORMATION




