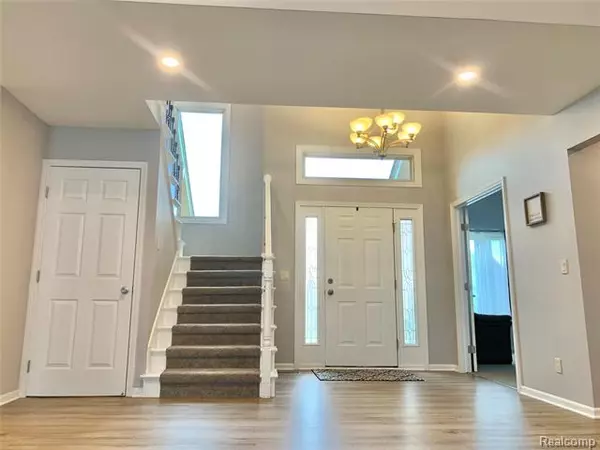For more information regarding the value of a property, please contact us for a free consultation.
36694 MAPLE LEAF DR New Baltimore, MI 48047
Want to know what your home might be worth? Contact us for a FREE valuation!

Our team is ready to help you sell your home for the highest possible price ASAP
Key Details
Sold Price $330,000
Property Type Single Family Home
Sub Type Other
Listing Status Sold
Purchase Type For Sale
Square Footage 2,300 sqft
Price per Sqft $143
Subdivision Maple Creek Estates Sub
MLS Listing ID 2200030498
Sold Date 06/17/20
Style Other
Bedrooms 4
Full Baths 3
Half Baths 1
HOA Fees $11/ann
HOA Y/N yes
Originating Board Realcomp II Ltd
Year Built 2000
Annual Tax Amount $4,133
Lot Size 9,147 Sqft
Acres 0.21
Lot Dimensions 70.00X122.00
Property Description
Beautiful 4 Bedroom 2 & half Bath Split Level Brick Home in Maple Creek Estates subdivision! **Recent updates include 2015 Roof, 2016 Furnace 98% & Air, Windows 2014. Plus over $43,000 in upgrades done in 2019! They include: Completely updated Kitchen, Granite, Soft Close Cabinet Drawers, Glass Subway Tile, under cabinet LED lighting! Half bath has New Granite Top! Mud Room Bench & Storage Lockers, Upstairs Full Bath with Double sinks, Master Bath with Granite, New Wrought Iron Stair Rails. Home office with custom built-in Desk with New Granite Top. Cement Patio with New Custom Landscaping for Privacy. New Flooring through out. Finished Basement with Guest Bedroom & Full Bath! PLUS Garage has 60 AMP panel & 220 outlets! Owners are moving because of job transfer. Buyer's Agent to Verify all Info. This is the most Energy Efficient Home, all New LED Lighting through out the entire home, Energy Efficient Appliances!! You will not find this quality of a home anywhere.
Location
State MI
County Macomb
Area New Baltimore
Direction County Line To Perry Street (Maple Creek Estates)
Rooms
Other Rooms Kitchen
Basement Finished
Kitchen Dishwasher, Microwave
Interior
Interior Features Jetted Tub
Hot Water Natural Gas
Heating Forced Air
Cooling Ceiling Fan(s), Central Air
Fireplace yes
Appliance Dishwasher, Microwave
Heat Source Natural Gas
Exterior
Parking Features Attached, Electricity
Garage Description 2 Car
Roof Type Composition
Porch Patio, Porch - Covered
Road Frontage Paved
Garage yes
Building
Foundation Basement
Sewer Sewer-Sanitary
Water Municipal Water
Architectural Style Other
Warranty No
Level or Stories 2 Story
Structure Type Brick,Vinyl
Schools
School District Anchor Bay
Others
Tax ID 0912284007
Ownership Private Owned,Short Sale - No
Assessment Amount $12
Acceptable Financing Cash, Conventional, VA
Rebuilt Year 2019
Listing Terms Cash, Conventional, VA
Financing Cash,Conventional,VA
Read Less

©2024 Realcomp II Ltd. Shareholders
Bought with RE/MAX First
GET MORE INFORMATION




