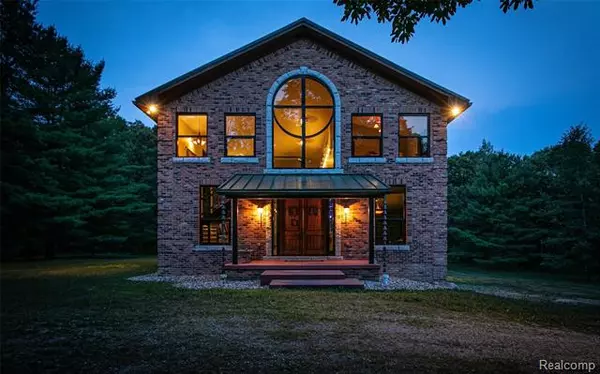For more information regarding the value of a property, please contact us for a free consultation.
630 WALKER RD Leonard, MI 48367
Want to know what your home might be worth? Contact us for a FREE valuation!

Our team is ready to help you sell your home for the highest possible price ASAP
Key Details
Sold Price $649,000
Property Type Single Family Home
Sub Type Other
Listing Status Sold
Purchase Type For Sale
Square Footage 2,925 sqft
Price per Sqft $221
MLS Listing ID 2200056465
Sold Date 10/13/20
Style Other
Bedrooms 1
Full Baths 1
Half Baths 1
HOA Y/N no
Originating Board Realcomp II Ltd
Year Built 2007
Annual Tax Amount $5,641
Lot Size 11.700 Acres
Acres 11.7
Lot Dimensions 401x1035x225x249x595x1218
Property Description
Architect dream design in this 2925 square foot, 1 bedroom, 1.1 bath, (there are 2 other rooms that can be used as bedrooms for guests) Chicago Loft Inspired Steel Industrial Style home is sure to impress your fussiest buyer! Situated on 11.7 private acres and minutes to Rochester & Romeo this quality home cost 1.1 mill to build! Designed as a private residence for a single or married couple it features soaring ceilings, loads of windows, Mouser Custom Cabinetry with Wolf, Jenn Air & Bosch Appliances, Even a Steamer, all this in a 28 foot Kitchen! Industrial Steel staircase & Breezeway lead to Master Retreat, Office & Bed 2. Projection TV & Automatic Screen in 1 of 3 living spaces, Generator, Hot Tub, 4 Car Heated Garage w/ 8' Doors and so much more! Quality, for the most discriminating buyer, car collector, musician, art collector, single person or professional couple! Welcome Home!
Location
State MI
County Oakland
Area Addison Twp
Direction N off Romeo / W of Rochester
Rooms
Basement Partially Finished
Kitchen Dishwasher, Dryer, Free-Standing Gas Range, Built-In Refrigerator, Vented Exhaust Fan, Washer/Dryer Stacked, Water Purifier Owned
Interior
Interior Features High Spd Internet Avail, Programmable Thermostat, Security Alarm (owned), Sound System, Water Softener (owned)
Heating Forced Air
Cooling Ceiling Fan(s), Central Air
Fireplace no
Appliance Dishwasher, Dryer, Free-Standing Gas Range, Built-In Refrigerator, Vented Exhaust Fan, Washer/Dryer Stacked, Water Purifier Owned
Heat Source LP Gas/Propane
Exterior
Exterior Feature Lighting, Satellite Dish, Spa/Hot-tub
Parking Features Attached, Basement Access, Direct Access, Door Opener, Electricity, Heated, Side Entrance
Garage Description 4 Car
Roof Type Asphalt
Porch Deck, Porch - Covered
Road Frontage Gravel
Garage yes
Building
Lot Description Irregular, Wooded
Foundation Basement
Sewer Septic Tank (Existing)
Water Well (Existing)
Architectural Style Other
Warranty No
Level or Stories 2 Story
Structure Type Brick Veneer (Brick Siding)
Schools
School District Oxford
Others
Pets Allowed Yes
Tax ID 0534151001
Ownership Private Owned,Short Sale - No
Assessment Amount $20
Acceptable Financing Cash, Conventional
Listing Terms Cash, Conventional
Financing Cash,Conventional
Read Less

©2024 Realcomp II Ltd. Shareholders
Bought with DOBI Real Estate
GET MORE INFORMATION


