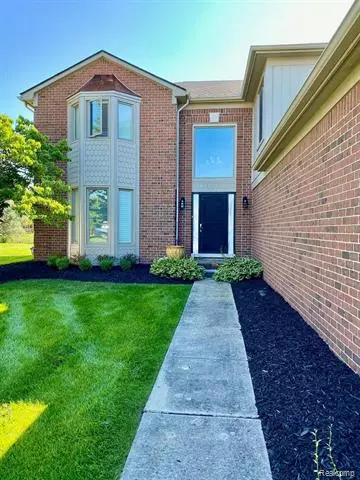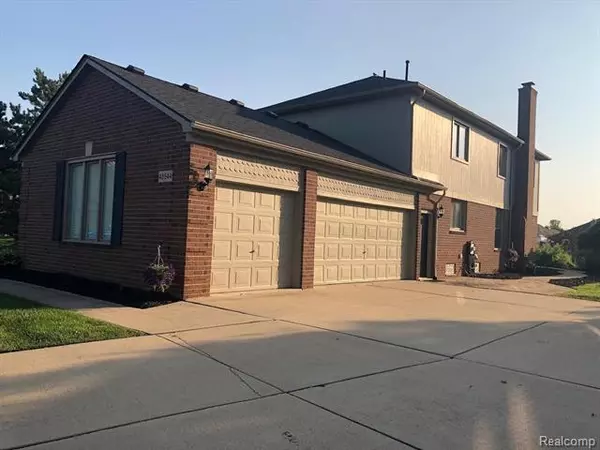For more information regarding the value of a property, please contact us for a free consultation.
48544 ANTHONY DR Macomb, MI 48044
Want to know what your home might be worth? Contact us for a FREE valuation!

Our team is ready to help you sell your home for the highest possible price ASAP
Key Details
Sold Price $425,000
Property Type Single Family Home
Sub Type Colonial
Listing Status Sold
Purchase Type For Sale
Square Footage 3,012 sqft
Price per Sqft $141
Subdivision Cross Creek
MLS Listing ID 2200069746
Sold Date 10/14/20
Style Colonial
Bedrooms 4
Full Baths 2
Half Baths 3
HOA Y/N no
Originating Board Realcomp II Ltd
Year Built 1997
Annual Tax Amount $4,321
Lot Size 0.290 Acres
Acres 0.29
Lot Dimensions 90.00X142.00
Property Description
PRIDE OF OWNERSHIP shows in this beautifully updated and meticulously maintained home! Open floor-plan boasts a huge 2-story great room w/many windows & natural light,relax by the gas fireplace w/a custom mantel which flows into the eat-in kitchen w/white cabinets,granite island & countertops,new s/s apps,gas cook-top & convection oven.Dining rm w/wainscoting is perfect for holidays while the living rm completes 1st floor. Added 1st floor features include:New hardwood throughout,2story foyer,dual staircases,walk in pantry, lge mud room. Upstairs all new carpet! Large Master Ste w/2 walk-in closets & bath w/ dual sinks & abundant counter space, walk in shower & separate jetted spa tub. Additionally, you will find, 3 more bedrooms,full bath & added bath in 4th bedroom-perfect for guest room! Fully finished basement w/ workroom & half bath(plumbed for shower).The 3-car side entry garage w/heat tops it all off!Don't miss the lge yard w/stamped concrete patio for relaxing! Too much to list!
Location
State MI
County Macomb
Area Macomb Twp
Direction Enter Cross Creek subdivision off of 22 Mile. Turn South onto Cross Creek Blvd. Then turn East/Left onto Peter. Follow road, home is located straight ahead where road curves to the right--house on the Left hand side.
Rooms
Other Rooms Great Room
Basement Finished
Kitchen Gas Cooktop, Dishwasher, Disposal, Dryer, Microwave, Convection Oven, ENERGY STAR qualified refrigerator, Stainless Steel Appliance(s), Washer
Interior
Interior Features Cable Available, High Spd Internet Avail, Jetted Tub, Programmable Thermostat
Hot Water Natural Gas
Heating Forced Air
Cooling Ceiling Fan(s), Central Air
Fireplaces Type Gas
Fireplace yes
Appliance Gas Cooktop, Dishwasher, Disposal, Dryer, Microwave, Convection Oven, ENERGY STAR qualified refrigerator, Stainless Steel Appliance(s), Washer
Heat Source Natural Gas
Laundry 1
Exterior
Parking Features Attached, Door Opener, Heated, Side Entrance, Workshop
Garage Description 3 Car
Waterfront Description Creek
Roof Type Asphalt
Road Frontage Paved
Garage yes
Building
Lot Description Sprinkler(s)
Foundation Basement
Sewer Sewer-Sanitary
Water Municipal Water
Architectural Style Colonial
Warranty No
Level or Stories 2 Story
Structure Type Brick,Wood
Schools
School District Chippewa Valley
Others
Tax ID 0829130055
Ownership Private Owned,Short Sale - No
Acceptable Financing Cash, Conventional
Rebuilt Year 2020
Listing Terms Cash, Conventional
Financing Cash,Conventional
Read Less

©2024 Realcomp II Ltd. Shareholders
Bought with Non Realcomp Office
GET MORE INFORMATION




