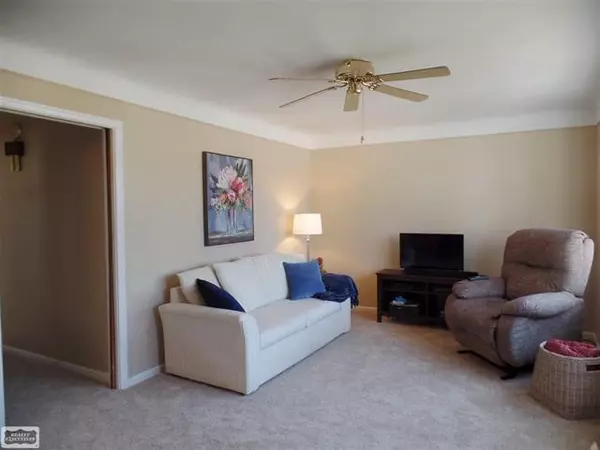For more information regarding the value of a property, please contact us for a free consultation.
27122 Barkman St Roseville, MI 48066
Want to know what your home might be worth? Contact us for a FREE valuation!

Our team is ready to help you sell your home for the highest possible price ASAP
Key Details
Sold Price $120,000
Property Type Single Family Home
Sub Type Ranch
Listing Status Sold
Purchase Type For Sale
Square Footage 936 sqft
Price per Sqft $128
Subdivision Blums Sub
MLS Listing ID 58050008322
Sold Date 04/21/20
Style Ranch
Bedrooms 3
Full Baths 1
HOA Y/N no
Originating Board MiRealSource
Year Built 1955
Annual Tax Amount $1,416
Lot Size 10,890 Sqft
Acres 0.25
Lot Dimensions 68x160
Property Description
Welcome home to your beautiful & meticulously maintained 3 bedroom ranch w/ a large fenced in double lot. New carpet & fresh paint throughout. Roof on home 1 year & newer HWT. New kitchen cabinet hardware w/ new sink & faucet. Living room offers a large bay window w/ a view of the park. New curtains throughout & real hardwood floors underneath carpet. Covered porch freshly painted & has new railing. Large patio off back side of home, gutter guards, new outside faucets, & newer vinyl siding. Basement has a half bath & new laundry tub, all appliances included. 2 car garage with electric opener & newer drive way offers plenty of parking spaces. Home receives plenty of shade in the summer from trees. Perennial Tulips, Crocus, Irises, Daffodils, Hostas & much more bloom throughout gardens around the home in spring/summer. Walking distance to elementary school, middle school, & Veterans Memorial Park. Keys at closing, schedule your showing before its gone.
Location
State MI
County Macomb
Area Roseville
Rooms
Other Rooms Bedroom - Mstr
Basement Unfinished
Kitchen Dishwasher, Disposal, Dryer, Oven, Range/Stove, Refrigerator, Washer
Interior
Interior Features High Spd Internet Avail
Hot Water Natural Gas
Heating Forced Air
Cooling Ceiling Fan(s), Window Unit(s)
Fireplace no
Appliance Dishwasher, Disposal, Dryer, Oven, Range/Stove, Refrigerator, Washer
Heat Source Natural Gas
Exterior
Exterior Feature Fenced
Parking Features Electricity, Detached
Garage Description 2 Car
Porch Patio, Porch
Road Frontage Paved
Garage yes
Building
Foundation Basement
Sewer Sewer-Sanitary
Water Municipal Water
Architectural Style Ranch
Level or Stories 1 Story
Structure Type Vinyl
Schools
School District Roseville
Others
Tax ID 1418476014
Ownership Short Sale - No,Private Owned
SqFt Source Public Rec
Acceptable Financing Cash, Conventional, FHA, VA
Listing Terms Cash, Conventional, FHA, VA
Financing Cash,Conventional,FHA,VA
Read Less

©2024 Realcomp II Ltd. Shareholders
Bought with RE/MAX Diamond
GET MORE INFORMATION




