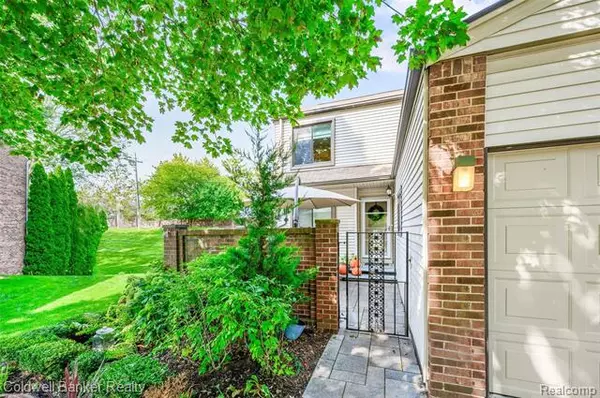For more information regarding the value of a property, please contact us for a free consultation.
1096 WILLOW GROVE CRT Rochester Hills, MI 48307
Want to know what your home might be worth? Contact us for a FREE valuation!

Our team is ready to help you sell your home for the highest possible price ASAP
Key Details
Sold Price $290,000
Property Type Condo
Sub Type Colonial
Listing Status Sold
Purchase Type For Sale
Square Footage 1,407 sqft
Price per Sqft $206
Subdivision Hidden Hills Condo - Rochester Hills
MLS Listing ID 2200086897
Sold Date 12/10/20
Style Colonial
Bedrooms 3
Full Baths 2
Half Baths 1
HOA Fees $306/mo
HOA Y/N yes
Originating Board Realcomp II Ltd
Year Built 1974
Annual Tax Amount $2,773
Property Description
Absolutely turn-key end unit! Completely updated from top to bottom inside and out. There is not enough space to list all of the great amenities! The kitchen is amazing with an abundance of cabinets, quartz counter tops, built in stainless steel appliances, free standing hood fan, and subway tile backsplash. All the baths have been redone from showers to vanities, counters and flooring. Recess lighting throughout. Gas fireplace and a finished walk out lower level. Lower level offers family room, home office and spacious walk in cedar closet. New windows 2017, kitchen and baths new 2017, tankless H2O 2017, central air 2017, HVAC system 2019. Private front courtyard, oversized Trex decking. Nicely landscaped yard with built in planters. All appliances stay. Nothing was spared in this amazing home! SELLER IS ACCEPTING BACK UP OFFERS!
Location
State MI
County Oakland
Area Rochester Hills
Direction South off of University, East off of Livernois, Hidden Hills Condo
Rooms
Other Rooms Great Room
Basement Finished, Walkout Access
Kitchen Induction Cooktop, Dishwasher, Disposal, Dryer, Microwave, Built-In Electric Oven, Range Hood, Free-Standing Refrigerator, Stainless Steel Appliance(s), Washer
Interior
Interior Features Cable Available
Hot Water Natural Gas, Tankless
Heating Forced Air
Cooling Ceiling Fan(s), Central Air
Fireplaces Type Gas
Fireplace yes
Appliance Induction Cooktop, Dishwasher, Disposal, Dryer, Microwave, Built-In Electric Oven, Range Hood, Free-Standing Refrigerator, Stainless Steel Appliance(s), Washer
Heat Source Natural Gas
Laundry 1
Exterior
Exterior Feature Club House, Pool - Common, Private Entry
Parking Features Attached, Door Opener, Electricity
Garage Description 1 Car
Roof Type Asphalt
Porch Deck, Patio, Porch
Road Frontage Paved
Garage yes
Private Pool 1
Building
Foundation Basement
Sewer Sewer-Sanitary
Water Municipal Water
Architectural Style Colonial
Warranty No
Level or Stories 2 Story
Structure Type Brick,Wood
Schools
School District Rochester
Others
Pets Allowed Size Limit, Yes
Tax ID 1515158017
Ownership Private Owned,Short Sale - No
Acceptable Financing Cash, Conventional
Rebuilt Year 2017
Listing Terms Cash, Conventional
Financing Cash,Conventional
Read Less

©2024 Realcomp II Ltd. Shareholders
Bought with RE/MAX Metropolitan
GET MORE INFORMATION




