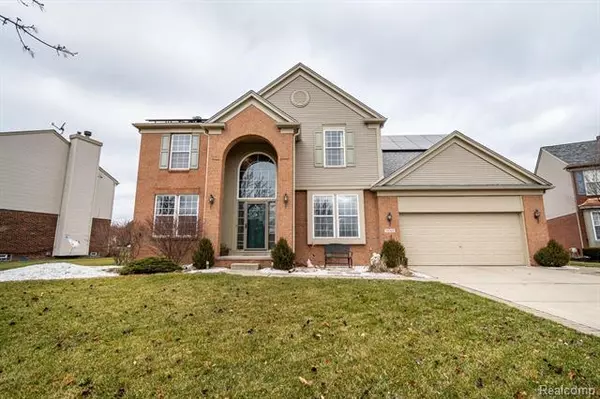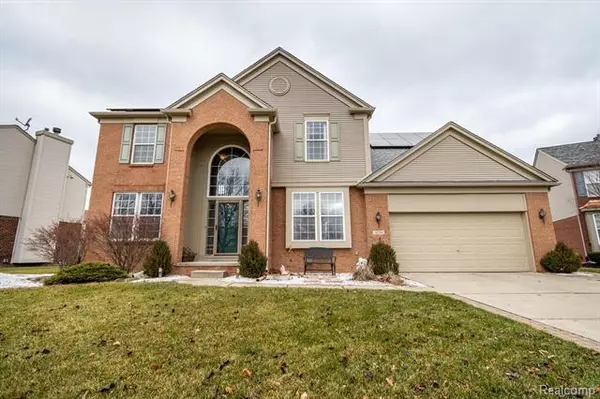For more information regarding the value of a property, please contact us for a free consultation.
34764 San Paulo DR Sterling Heights, MI 48312
Want to know what your home might be worth? Contact us for a FREE valuation!

Our team is ready to help you sell your home for the highest possible price ASAP
Key Details
Sold Price $365,000
Property Type Single Family Home
Sub Type Colonial
Listing Status Sold
Purchase Type For Sale
Square Footage 2,470 sqft
Price per Sqft $147
Subdivision Villa Fontana Sub
MLS Listing ID 2210000663
Sold Date 03/19/21
Style Colonial
Bedrooms 4
Full Baths 2
Half Baths 1
HOA Fees $26/ann
HOA Y/N yes
Originating Board Realcomp II Ltd
Year Built 2001
Annual Tax Amount $4,575
Lot Size 0.300 Acres
Acres 0.3
Lot Dimensions 87.00X149.00
Property Description
A gorgeous, four bedroom Pulte colonial on a cul-de-sac with grand two-story foyer, 9 ft ceiling, granite countertops and hardwood floors throughout. Custom built with tons of upgrades starting with deeper plumbed-in basement, exclusive den with French doors, raised panel cabinets, service entrance in garage, jetted tub, gas fireplace, gas cooktop & dryer and ceiling fans in all rooms. Huge master suite with vaulted ceiling, large walk-in closet, wired in surround sound and upgraded carpets. Bathrooms renovated with tile surrounds, a six way shower massage and body spray in the master bath. The expansive backyard is matched by a large brick patio.Highly efficient 7.2 KW SunPower solar panels with 25 year warranty produce abundant electricity for home and electric vehicles, complimented by 7.5 years left on exclusive net-metering contract and a built-in 5.7 KW L2 EV charger.Renewed with 2 year old architectural shingles, brand new central air and water heater and 4 year old furnace.
Location
State MI
County Macomb
Area Sterling Heights
Direction go west on 15,past hayes, left on fontana, follow veer right, make a left on san paulo, follow around to cul de sac
Rooms
Other Rooms Bath - Full
Basement Unfinished
Kitchen Dishwasher, Exhaust Fan, Free-Standing Gas Oven, Stainless Steel Appliance(s)
Interior
Interior Features Humidifier
Hot Water Natural Gas
Heating Forced Air
Cooling Ceiling Fan(s), Central Air
Fireplaces Type Gas, Natural
Fireplace yes
Appliance Dishwasher, Exhaust Fan, Free-Standing Gas Oven, Stainless Steel Appliance(s)
Heat Source Natural Gas
Laundry 1
Exterior
Parking Features Attached
Garage Description 2 Car
Roof Type Asphalt
Porch Deck, Patio, Porch
Road Frontage Pub. Sidewalk
Garage yes
Building
Foundation Basement
Sewer Sewer-Sanitary
Water Municipal Water
Architectural Style Colonial
Warranty No
Level or Stories 2 Story
Structure Type Brick,Vinyl,Wood
Schools
School District Warren Con
Others
Pets Allowed Yes
Tax ID 1036229035
Ownership Private Owned,Short Sale - No
Acceptable Financing Cash, Conventional, FHA, VA, Warranty Deed
Rebuilt Year 2015
Listing Terms Cash, Conventional, FHA, VA, Warranty Deed
Financing Cash,Conventional,FHA,VA,Warranty Deed
Read Less

©2024 Realcomp II Ltd. Shareholders
Bought with Real Estate One-Novi
GET MORE INFORMATION




