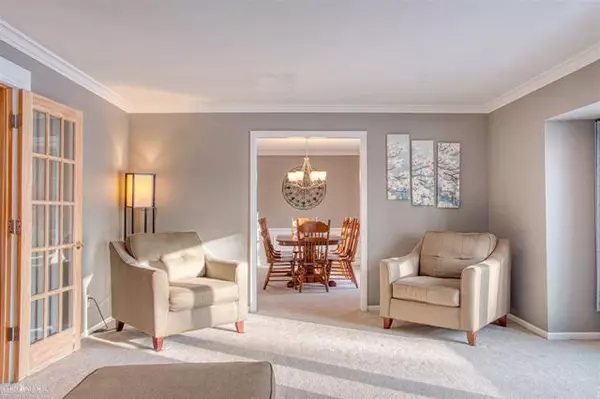For more information regarding the value of a property, please contact us for a free consultation.
2967 PARK LANE Owosso, MI 48867
Want to know what your home might be worth? Contact us for a FREE valuation!

Our team is ready to help you sell your home for the highest possible price ASAP
Key Details
Sold Price $360,000
Property Type Single Family Home
Sub Type Contemporary
Listing Status Sold
Purchase Type For Sale
Square Footage 3,600 sqft
Price per Sqft $100
Subdivision Druid Acres
MLS Listing ID 5050032256
Sold Date 02/26/21
Style Contemporary
Bedrooms 4
Full Baths 4
Half Baths 1
HOA Y/N no
Originating Board East Central Association of REALTORS
Year Built 1972
Annual Tax Amount $4,620
Lot Size 0.990 Acres
Acres 0.99
Lot Dimensions 136x294
Property Description
Stunning RIVERFRONT Brick Home nestled at the back of the subdivision in Owosso Township. This home offers 2 bedrooms on the main level including a suite equipped with private bath and walk-in closet. There's a stylish office (possible extra bedroom) and another updated full bath on the main floor too! Formal living and dining. Open family room area with fireplace and attractive wood-paneled walls leads to sunroom overlooking the pool. Large kitchen with plenty of cabinets, counter space and storage. Convenient breakfast room, another half bath and nice closets off the garage entry. The upper level houses a bedroom suite, complete with nice bath, huge walk-in closets and great views of the backyard! The basement is finished with a rec-area, wet bar, den, full bath and another possible bedroom (4th or even 5th) with large window. Many upgrades inside and out including: intercom/sound system, bamboo and tiled floors, heat lamps in bathrooms and more. Inground heated pool too! This is it!
Location
State MI
County Shiawassee
Area Owosso Twp
Direction M-52 to Day to Park Lane
Rooms
Other Rooms Bedroom - Mstr
Basement Daylight, Finished
Kitchen Dishwasher, Dryer, Microwave, Range/Stove, Refrigerator, Washer
Interior
Interior Features Egress Window(s), High Spd Internet Avail, Sound System, Water Softener (owned)
Heating Forced Air
Cooling Ceiling Fan(s), Central Air
Fireplaces Type Gas
Fireplace yes
Appliance Dishwasher, Dryer, Microwave, Range/Stove, Refrigerator, Washer
Heat Source Natural Gas
Exterior
Exterior Feature Fenced, Pool - Inground
Parking Features Attached, Door Opener
Garage Description 2 Car
Waterfront Description River Front
Porch Deck, Porch
Road Frontage Paved
Garage yes
Private Pool 1
Building
Lot Description Sprinkler(s)
Foundation Basement
Sewer Sewer-Sanitary
Water Well-Existing
Architectural Style Contemporary
Level or Stories 1 1/2 Story
Structure Type Brick
Schools
School District Owosso
Others
Tax ID 0064600400000
Acceptable Financing Cash, Conventional, FHA, VA
Listing Terms Cash, Conventional, FHA, VA
Financing Cash,Conventional,FHA,VA
Read Less

©2024 Realcomp II Ltd. Shareholders
Bought with Kori Shook & Associates
GET MORE INFORMATION




