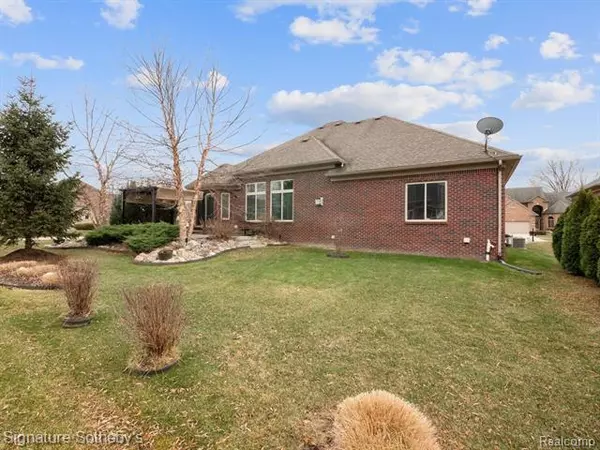For more information regarding the value of a property, please contact us for a free consultation.
17591 EIDER DR Clinton Township, MI 48038
Want to know what your home might be worth? Contact us for a FREE valuation!

Our team is ready to help you sell your home for the highest possible price ASAP
Key Details
Sold Price $368,000
Property Type Single Family Home
Sub Type Raised Ranch,Ranch
Listing Status Sold
Purchase Type For Sale
Square Footage 2,119 sqft
Price per Sqft $173
Subdivision Partridge Creek Village
MLS Listing ID 2210005130
Sold Date 03/04/21
Style Raised Ranch,Ranch
Bedrooms 3
Full Baths 2
Half Baths 1
Construction Status Platted Sub.
HOA Fees $35/ann
HOA Y/N yes
Originating Board Realcomp II Ltd
Year Built 2006
Annual Tax Amount $6,377
Lot Size 10,890 Sqft
Acres 0.25
Lot Dimensions 90X121X90X121
Property Description
Move-in ready 3 bedroom, 2 full & 1 half bath, 2,119 sq ft open concept Ranch with a Loft - perfect for working from home located in Partridge Creek Village close to all your shopping needs. Loaded with many options: premium elevation, premium 20 ft wider lot, higher than standard 810 basement, entry level laundry with upgraded cabinets, Master Suite with dual sink bath, tray ceiling and WIC, Great Room with a brand new flooring (2020) and a gas fireplace. Spacious kitchen with an island and nice size pantry perfect for all your cooking needs! Premium SS appliances are included with the sale! 2.5 garage with epoxy floor and side entry. Gorgeous patio and landscaping. BONUS: Enjoy beautiful Gazebo all Summer long! Community Pool & Clubhouse. Chippewa Valley Schools. One year 2-10 Home Warranty included.
Location
State MI
County Macomb
Area Clinton Twp
Direction North of 19 Mile road, East of Garfield Road
Rooms
Other Rooms Great Room
Basement Unfinished
Kitchen Electric Cooktop, Dishwasher, Disposal, ENERGY STAR qualified dryer, Microwave, ENERGY STAR qualified refrigerator, Stainless Steel Appliance(s), ENERGY STAR qualified washer
Interior
Interior Features High Spd Internet Avail
Hot Water Natural Gas
Heating Forced Air
Cooling Central Air
Fireplaces Type Gas
Fireplace yes
Appliance Electric Cooktop, Dishwasher, Disposal, ENERGY STAR qualified dryer, Microwave, ENERGY STAR qualified refrigerator, Stainless Steel Appliance(s), ENERGY STAR qualified washer
Heat Source Natural Gas
Laundry 1
Exterior
Exterior Feature Gazebo, Outside Lighting, Pool - Common
Parking Features Attached, Door Opener, Electricity, Side Entrance
Garage Description 2.5 Car
Roof Type Asphalt
Accessibility Accessible Bedroom, Accessible Central Living Area, Accessible Closets, Accessible Common Area, Accessible Doors, Accessible Entrance, Accessible Full Bath
Porch Patio, Porch - Covered
Road Frontage Paved
Garage yes
Private Pool 1
Building
Lot Description Corner Lot, Sprinkler(s)
Foundation Basement
Sewer Sewer-Sanitary
Water Municipal Water
Architectural Style Raised Ranch, Ranch
Warranty Yes
Level or Stories 1 Story
Structure Type Brick
Construction Status Platted Sub.
Schools
School District Chippewa Valley
Others
Tax ID 1105304009
Ownership Private Owned,Short Sale - No
Acceptable Financing Cash, Conventional, FHA, VA
Rebuilt Year 2020
Listing Terms Cash, Conventional, FHA, VA
Financing Cash,Conventional,FHA,VA
Read Less

©2024 Realcomp II Ltd. Shareholders
Bought with Level Plus
GET MORE INFORMATION




