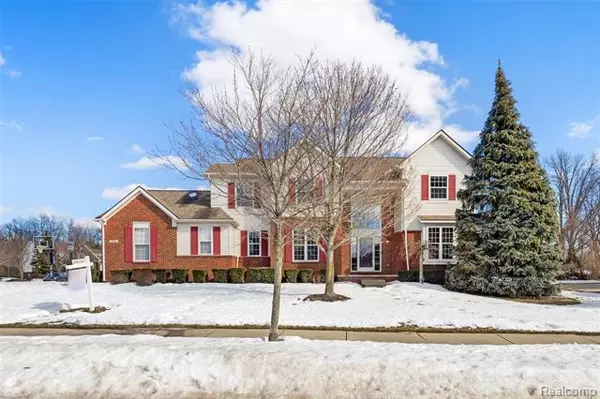For more information regarding the value of a property, please contact us for a free consultation.
1056 GENTRY DR South Lyon, MI 48178
Want to know what your home might be worth? Contact us for a FREE valuation!

Our team is ready to help you sell your home for the highest possible price ASAP
Key Details
Sold Price $500,000
Property Type Single Family Home
Sub Type Colonial
Listing Status Sold
Purchase Type For Sale
Square Footage 3,034 sqft
Price per Sqft $164
Subdivision Carriage Trace Condo
MLS Listing ID 2210012017
Sold Date 04/05/21
Style Colonial
Bedrooms 4
Full Baths 2
Half Baths 2
Construction Status Site Condo
HOA Fees $23/ann
HOA Y/N yes
Originating Board Realcomp II Ltd
Year Built 2001
Annual Tax Amount $5,899
Lot Size 0.400 Acres
Acres 0.4
Lot Dimensions 94x164x138x128
Property Description
Multiple offers...best & final due 3/7 by 3pm*Highly sought after Carriage Trace Sub is pleased to present this large family home on PRIME LOT! Sparkling clean Colonial w/4 bed, 2.2 baths sits on one of the larger lots (.40) in this desirable Sub. Kitchen is open, flowing & functional allowing plenty of room to prepare meals while engaging w/family. Tons of cabinets, granite counters & massive walk-in pantry. Great room has soaring ceilings, gas fireplace & loads of windows allowing natural light to pour through as you enjoy your scenic view of the lush landscaped yard. New hardwood floors & custom trim throughout most of the main level.1st floor laundry. Oversized Master Bedroom w/duel closets & Master Bath. laundry~Finished daylight basement gives this home over 4500 sqft of finished living space for the kids to play or entertain guests. 3 car att garage on corner lot w/x-wide driveway gives you room for your cars, toys & tools~New furnace, A/C, HWH & Roof
Location
State MI
County Oakland
Area South Lyon
Direction Enter Carriage trace Sub off 11 Mile Rd
Rooms
Other Rooms Great Room
Basement Finished
Kitchen Gas Cooktop, Dishwasher, Disposal, Dryer, Microwave, Free-Standing Gas Oven, Free-Standing Refrigerator, Washer
Interior
Interior Features Cable Available, Dual-Flush Toilet(s), High Spd Internet Avail, Humidifier, Water Softener (owned)
Hot Water Natural Gas
Heating Forced Air
Cooling Ceiling Fan(s), Central Air
Fireplaces Type Gas
Fireplace yes
Appliance Gas Cooktop, Dishwasher, Disposal, Dryer, Microwave, Free-Standing Gas Oven, Free-Standing Refrigerator, Washer
Heat Source Natural Gas
Laundry 1
Exterior
Exterior Feature Chimney Cap(s), Outside Lighting
Parking Features Attached, Door Opener, Electricity, Side Entrance
Garage Description 3 Car
Roof Type Asphalt
Porch Deck, Porch - Covered
Road Frontage Private, Pub. Sidewalk
Garage yes
Building
Lot Description Corner Lot, Sprinkler(s)
Foundation Basement
Sewer Sewer-Sanitary
Water Municipal Water
Architectural Style Colonial
Warranty No
Level or Stories 2 Story
Structure Type Brick,Vinyl
Construction Status Site Condo
Schools
School District South Lyon
Others
Tax ID 2117307002
Ownership Private Owned,Short Sale - No
Assessment Amount $1
Acceptable Financing Cash, Conventional, FHA, VA
Listing Terms Cash, Conventional, FHA, VA
Financing Cash,Conventional,FHA,VA
Read Less

©2024 Realcomp II Ltd. Shareholders
Bought with Preferred, Realtors Ltd
GET MORE INFORMATION




