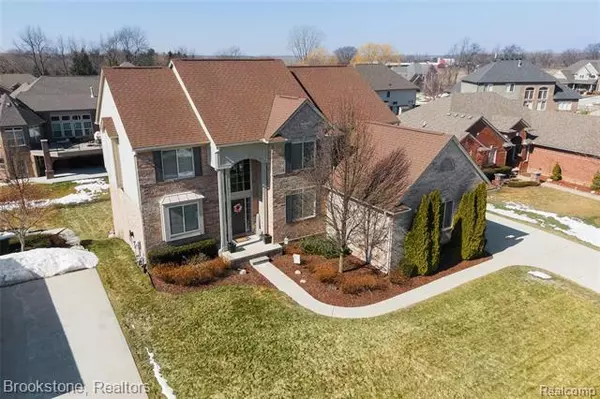For more information regarding the value of a property, please contact us for a free consultation.
63759 PROVIDENCE Washington, MI 48095
Want to know what your home might be worth? Contact us for a FREE valuation!

Our team is ready to help you sell your home for the highest possible price ASAP
Key Details
Sold Price $583,500
Property Type Single Family Home
Sub Type Colonial
Listing Status Sold
Purchase Type For Sale
Square Footage 3,118 sqft
Price per Sqft $187
Subdivision Stratford Sub #2
MLS Listing ID 2210013587
Sold Date 04/26/21
Style Colonial
Bedrooms 4
Full Baths 2
Half Baths 1
HOA Fees $37/ann
HOA Y/N yes
Originating Board Realcomp II Ltd
Year Built 2010
Annual Tax Amount $6,212
Lot Size 10,454 Sqft
Acres 0.24
Lot Dimensions 79.71X130.01
Property Description
Welcome home! This stunning home in desirable Stratford Sub offers Energy Star Certification, 4 bedrooms, 2-1/2 baths with plumbing prepped for a third in the partially finished basement, 3 car garage, granite countertops, crown moldings, fireplace in master bedroom and great room, stainless steel appliances, deck, walkout stamped concrete patio with blinds for privacy as you enjoy the beautifully landscaped gardens. Enjoy walking trails and walking distance to Gilcher-Crissman Park Seller is providing 1 year home warranty. Listing excludes all exterior statues, refrigerator in basement and freezer in basement. Don't miss out on this beautiful home!
Location
State MI
County Macomb
Area Washington Twp
Direction N off 29 Mile Road, West of Mound
Rooms
Basement Partially Finished, Walkout Access
Kitchen Built-In Refrigerator, Dishwasher, Disposal, Dryer, Free-Standing Gas Range, Microwave, Washer
Interior
Interior Features Programmable Thermostat, ENERGY STAR® Qualified Window(s)
Hot Water ENERGY STAR® Qualified Water Heater, Natural Gas
Heating ENERGY STAR® Qualified Furnace Equipment, Forced Air
Cooling Ceiling Fan(s), Central Air, ENERGY STAR® Qualified A/C Equipment
Fireplaces Type Gas
Fireplace yes
Appliance Built-In Refrigerator, Dishwasher, Disposal, Dryer, Free-Standing Gas Range, Microwave, Washer
Heat Source Natural Gas
Exterior
Exterior Feature Lighting
Parking Features Attached
Garage Description 3 Car
Roof Type Asphalt
Porch Deck, Patio
Road Frontage Paved
Garage yes
Building
Foundation Basement
Sewer Shared Septic (Common)
Water Public (Municipal)
Architectural Style Colonial
Warranty Yes
Level or Stories 2 Story
Structure Type Brick
Schools
School District Romeo
Others
Tax ID 0416348004
Ownership Short Sale - No,Private Owned
Acceptable Financing Cash, Conventional
Listing Terms Cash, Conventional
Financing Cash,Conventional
Read Less

©2024 Realcomp II Ltd. Shareholders
Bought with Coldwell Banker Professionals
GET MORE INFORMATION


