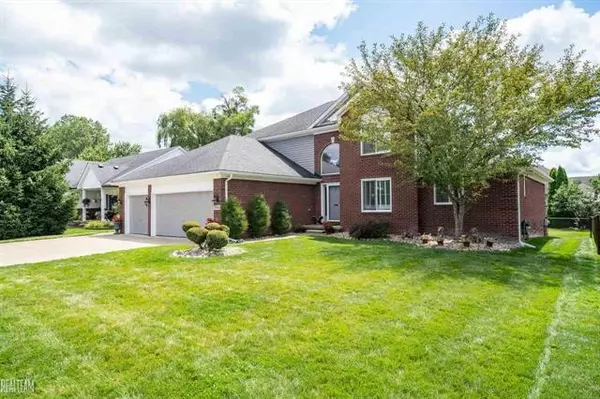For more information regarding the value of a property, please contact us for a free consultation.
31342 Rowland Ln Chesterfield, MI 48051
Want to know what your home might be worth? Contact us for a FREE valuation!

Our team is ready to help you sell your home for the highest possible price ASAP
Key Details
Sold Price $440,000
Property Type Single Family Home
Sub Type Colonial
Listing Status Sold
Purchase Type For Sale
Square Footage 3,036 sqft
Price per Sqft $144
Subdivision Rowland Meadows Sub
MLS Listing ID 58050049599
Sold Date 09/10/21
Style Colonial
Bedrooms 4
Full Baths 3
Half Baths 1
Construction Status Platted Sub.
HOA Fees $6/ann
HOA Y/N yes
Originating Board MiRealSource
Year Built 2003
Annual Tax Amount $4,680
Lot Size 9,583 Sqft
Acres 0.22
Lot Dimensions 75x130
Property Description
Come see this beautifully updated 4 bed/3 full bath/1 half bath colonial in Chesterfield! The spacious 2-story great room features tons of natural light and you can unwind around the gas fireplace. The dining room opens to the eat-in kitchen that has been remodeled and offers granite counters, soft close cabinets, over-sized island, backsplash, newer French doors, and SS appliances. The main level offers a den/office with a custom shiplap accent wall and updated half bath & laundry room. Upstairs are 2 suites with walk-in closets and private baths. The full basement has been well-maintained and has a 9ft ceiling, new sump pump, and new HWH. When you're not spending time indoors you'll love to entertain on the two-tiered stamped concrete patio. This home has tons of curb appeal and offers a 3 car garage! Minutes from schools, shopping, restaurants, and freeway access! *Seller to provide 1 year home warranty! Other updates: newer windows, vinyl siding, gutters, and light/fixtures!
Location
State MI
County Macomb
Area Chesterfield Twp
Rooms
Other Rooms Kitchen
Kitchen Dishwasher, Dryer, Microwave, Oven, Range/Stove, Refrigerator, Washer
Interior
Interior Features Other
Heating Forced Air
Cooling Ceiling Fan(s), Central Air
Fireplaces Type Gas
Fireplace yes
Appliance Dishwasher, Dryer, Microwave, Oven, Range/Stove, Refrigerator, Washer
Heat Source Natural Gas
Exterior
Exterior Feature Fenced
Parking Features Door Opener, Attached
Garage Description 3 Car
Porch Patio
Road Frontage Paved
Garage yes
Building
Lot Description Sprinkler(s)
Foundation Basement
Sewer Sewer-Sanitary
Water Municipal Water
Architectural Style Colonial
Level or Stories 2 Story
Structure Type Brick
Construction Status Platted Sub.
Schools
School District Lanse Creuse
Others
Pets Allowed Call
Tax ID 0910301020
Ownership Short Sale - No,Private Owned
Acceptable Financing Cash, Conventional, FHA, VA
Listing Terms Cash, Conventional, FHA, VA
Financing Cash,Conventional,FHA,VA
Read Less

©2024 Realcomp II Ltd. Shareholders
Bought with Real Estate One-Clinton Twp
GET MORE INFORMATION




