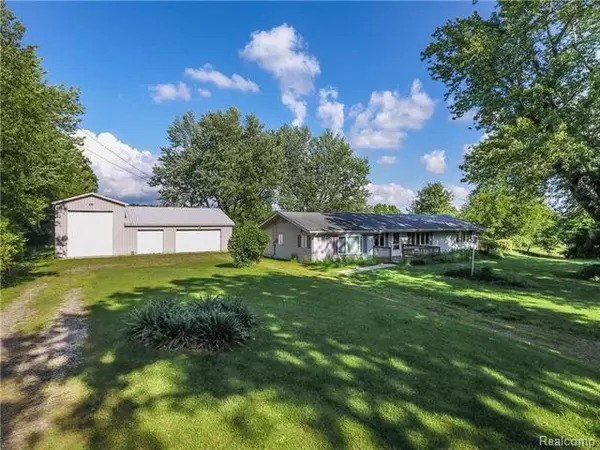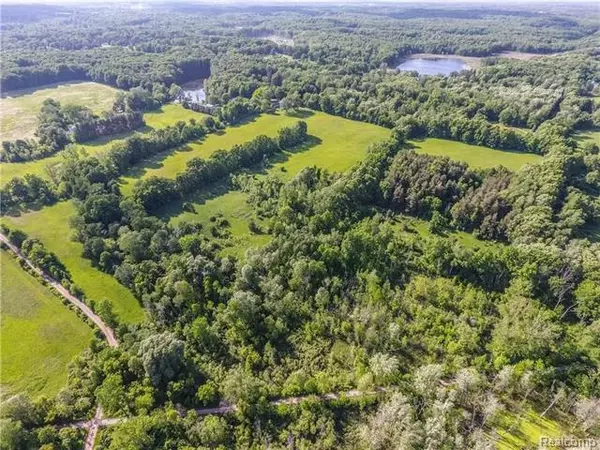For more information regarding the value of a property, please contact us for a free consultation.
4150 HAVEN RD Leonard, MI 48367
Want to know what your home might be worth? Contact us for a FREE valuation!

Our team is ready to help you sell your home for the highest possible price ASAP
Key Details
Sold Price $470,000
Property Type Single Family Home
Sub Type Ranch
Listing Status Sold
Purchase Type For Sale
Square Footage 1,900 sqft
Price per Sqft $247
MLS Listing ID 2200027024
Sold Date 12/02/20
Style Ranch
Bedrooms 2
Full Baths 2
HOA Y/N no
Originating Board Realcomp II Ltd
Year Built 1960
Annual Tax Amount $4,723
Lot Size 37.500 Acres
Acres 37.5
Lot Dimensions Irregular
Property Description
37.5 GORGEOUS ACRES W/HIGH DEMAND 1900 SQ FT RANCH STYLE HOME AND TWO POLE BARNS! POLE BARNS MEASURE 36X36 AND 50X18 RESPECTIVELY (2196 SQ FT). NATURAL GAS CONNECTED. EXISTING HOUSE HAS 2 HUGE BEDROOMS, 2 FULL UPDATED BATHROOMS AND AN UNFIN WALKOUT BASEMENT. SPACIOUS LIVING RM. FAMILY RM W/DOORWALL TO ENTERTAINMENT DECK OVERLOOKING THE BEAUTIFUL ACREAGE. SEPARATE DINING AREA. WHITE AND BRIGHT KITCHEN W/ALL APPLIANCES INCLUDED. ANDERSON WINDOWS. NEWER FURN AND HWH. ENJOY THE HOUSE/POLE BARNS AND PROPERTY OR COULD POTENTIALLY BE A WONDERFUL NEW DEVELOPMENT SITE. IMMEDIATE POSSESSION. AWARD WINNING OXFORD SCHOOLS. *Preapproved/Qualified Buyers Only Please*
Location
State MI
County Oakland
Area Addison Twp
Direction Leonard Rd to S on Haven to House
Rooms
Other Rooms Bedroom - Mstr
Basement Unfinished, Walkout Access
Kitchen Electric Cooktop, Dishwasher, Dryer, Built-In Electric Oven, Free-Standing Refrigerator, Washer
Interior
Hot Water Natural Gas
Heating Forced Air
Cooling Ceiling Fan(s), Central Air
Fireplace no
Appliance Electric Cooktop, Dishwasher, Dryer, Built-In Electric Oven, Free-Standing Refrigerator, Washer
Heat Source Natural Gas
Exterior
Exterior Feature Outside Lighting
Parking Features Detached, Electricity
Garage Description 4 Car
Roof Type Asphalt
Porch Deck, Porch
Road Frontage Gravel
Garage yes
Building
Lot Description Corner Lot, Wooded
Foundation Basement, Slab
Sewer Septic-Existing
Water Well-Existing
Architectural Style Ranch
Warranty No
Level or Stories 1 Story
Structure Type Stone,Vinyl
Schools
School District Oxford
Others
Tax ID 0510351001
Ownership Private Owned,Short Sale - No
Acceptable Financing Cash, Conventional, FHA, VA
Rebuilt Year 1996
Listing Terms Cash, Conventional, FHA, VA
Financing Cash,Conventional,FHA,VA
Read Less

©2024 Realcomp II Ltd. Shareholders
Bought with EXP Realty Rochester
GET MORE INFORMATION




