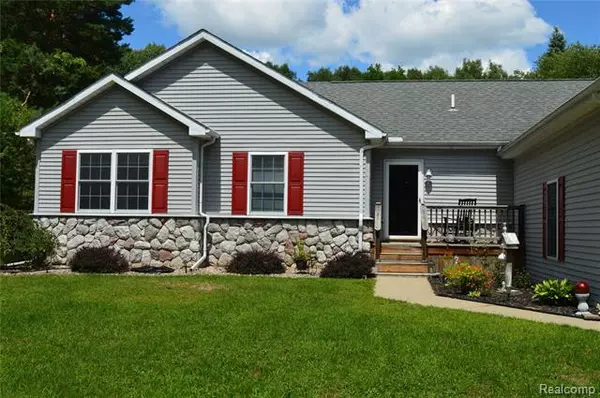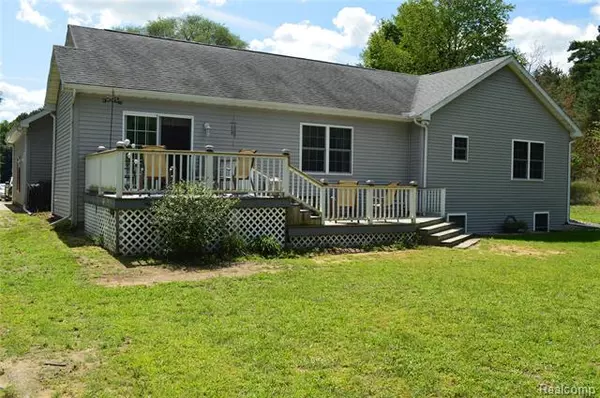For more information regarding the value of a property, please contact us for a free consultation.
1533 BOY SCOUT RD Caro, MI 48723
Want to know what your home might be worth? Contact us for a FREE valuation!

Our team is ready to help you sell your home for the highest possible price ASAP
Key Details
Sold Price $239,900
Property Type Single Family Home
Sub Type Ranch
Listing Status Sold
Purchase Type For Sale
Square Footage 1,760 sqft
Price per Sqft $136
MLS Listing ID 2200063965
Sold Date 10/08/20
Style Ranch
Bedrooms 3
Full Baths 2
Half Baths 1
HOA Y/N no
Originating Board Realcomp II Ltd
Year Built 2005
Annual Tax Amount $1,750
Lot Size 2.280 Acres
Acres 2.28
Lot Dimensions 100x996x100x996
Property Description
Beautiful country home located approximately two miles from Caro. This home features a very spacious kitchen with lots of oar cabinets, and plenty working countertop area. Off the kitchen is a nice dining room, with patio doors leading to a two level deck overlooking the backyard and woods. Great for watching the wildlife! This home exhibits a large living room, large bedroom with a full bath with a separate tub and shower, two other large bedrooms, as well as a second full bath. Downstairs features a great family room, a recreational room for entertainment, and has daylight windows. The downstairs is also plumbed for a third bath. Outside you will find an attached 24x28 garage, it offers lots of room for your vehicles, and has a workshop area. This home is tastefully decorated throughout and well maintained. This one is a must see! It certainly won't last long on the market!
Location
State MI
County Tuscola
Area Indianfields Twp
Direction 1 Mi East of Caro on East Dayton Rd. Left on Boy Scout Rd. 1 1/4 to home.
Rooms
Other Rooms Bedroom - Mstr
Basement Daylight, Partially Finished
Kitchen Electric Cooktop, Dishwasher, Microwave, Free-Standing Electric Oven, Free-Standing Refrigerator
Interior
Interior Features Cable Available, ENERGY STAR Qualified Door(s), ENERGY STAR Qualified Window(s), High Spd Internet Avail, Water Softener (owned)
Hot Water LP Gas/Propane
Heating ENERGY STAR Qualified Furnace Equipment
Cooling Ceiling Fan(s), Central Air
Fireplace no
Appliance Electric Cooktop, Dishwasher, Microwave, Free-Standing Electric Oven, Free-Standing Refrigerator
Heat Source LP Gas/Propane
Exterior
Exterior Feature Outside Lighting
Parking Features Attached, Direct Access, Door Opener, Electricity, Side Entrance
Garage Description 2 Car
Roof Type Asphalt
Porch Deck, Porch
Road Frontage Paved
Garage yes
Building
Lot Description Level, Wooded
Foundation Basement
Sewer Septic-Existing
Water Well-Existing
Architectural Style Ranch
Warranty No
Level or Stories 1 Story
Structure Type Stone,Vinyl
Schools
School District Caro
Others
Pets Allowed Yes
Tax ID 013001100100000
Ownership Private Owned,Short Sale - No
Acceptable Financing Cash, Conventional, FHA, VA
Listing Terms Cash, Conventional, FHA, VA
Financing Cash,Conventional,FHA,VA
Read Less

©2024 Realcomp II Ltd. Shareholders
Bought with J McLeod Realty, Inc-Caro
GET MORE INFORMATION




