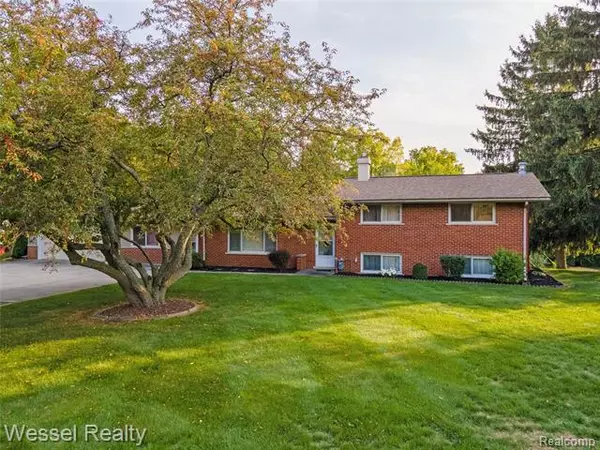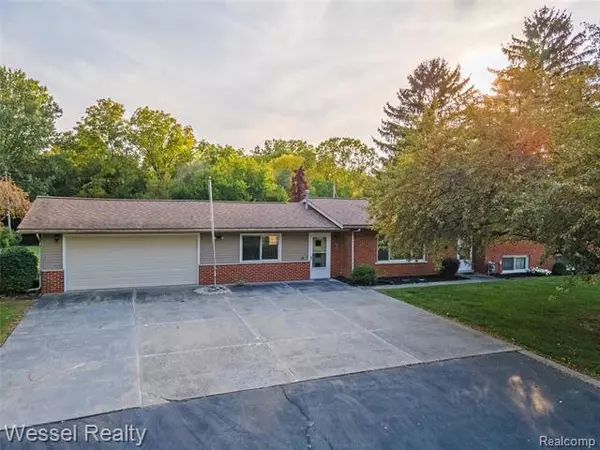For more information regarding the value of a property, please contact us for a free consultation.
11400 IVORY LN Washington, MI 48095
Want to know what your home might be worth? Contact us for a FREE valuation!

Our team is ready to help you sell your home for the highest possible price ASAP
Key Details
Sold Price $260,000
Property Type Single Family Home
Sub Type Split Level
Listing Status Sold
Purchase Type For Sale
Square Footage 2,410 sqft
Price per Sqft $107
Subdivision Eastview Estates
MLS Listing ID 2200077809
Sold Date 11/20/20
Style Split Level
Bedrooms 3
Full Baths 1
Half Baths 1
HOA Y/N no
Originating Board Realcomp II Ltd
Year Built 1961
Annual Tax Amount $2,749
Lot Size 0.870 Acres
Acres 0.87
Lot Dimensions 150.00X287.40
Property Description
Large tri-level located in Eastview Estates, beautiful piece of property backing to woods. 22x24 pole barn with cement floor. Just under an acre with paved road, natural gas and comcast high speed internet. Oak Kitchen with French door to backyard patio with extensive hardscape. Front living room w coved ceilings, nice view of front yard. Large great room, dining, mud rooms offers tons of living space. Additional rec room off garage has many possibilities. Three bedrooms (appears to be hardwood under bedroom carpet) and full bath on upper level. Lower level has wood burning stove, door wall to backyard and laundry room. Great location, ride to Macomb Orchard Trail, minutes from shopping, restaurants and Romeo Schools.
Location
State MI
County Macomb
Area Washington Twp
Direction Between 29 Mile and 30 Mile, Van Dyke to W on Kilarney Dr, N on to Windsor Dr, W on to Ivory Ln home on S side
Rooms
Other Rooms Great Room
Kitchen Dishwasher, Microwave, Free-Standing Electric Oven, Free-Standing Electric Range, Free-Standing Refrigerator
Interior
Interior Features Cable Available, High Spd Internet Avail
Hot Water Natural Gas
Heating Forced Air
Cooling Attic Fan, Ceiling Fan(s), Central Air
Fireplaces Type Natural, Wood Stove
Fireplace yes
Appliance Dishwasher, Microwave, Free-Standing Electric Oven, Free-Standing Electric Range, Free-Standing Refrigerator
Heat Source Natural Gas
Laundry 1
Exterior
Parking Features Attached, Door Opener, Electricity
Garage Description 2.5 Car
Roof Type Asphalt
Porch Patio
Road Frontage Paved
Garage yes
Building
Foundation Slab
Sewer Septic-Existing
Water Municipal Water
Architectural Style Split Level
Warranty No
Level or Stories Tri-Level
Structure Type Brick,Vinyl
Schools
School District Romeo
Others
Tax ID 0415252012
Ownership Private Owned,Short Sale - No
Acceptable Financing Cash, Conventional, FHA, Rural Development, VA
Listing Terms Cash, Conventional, FHA, Rural Development, VA
Financing Cash,Conventional,FHA,Rural Development,VA
Read Less

©2024 Realcomp II Ltd. Shareholders
Bought with Excels Properties
GET MORE INFORMATION




