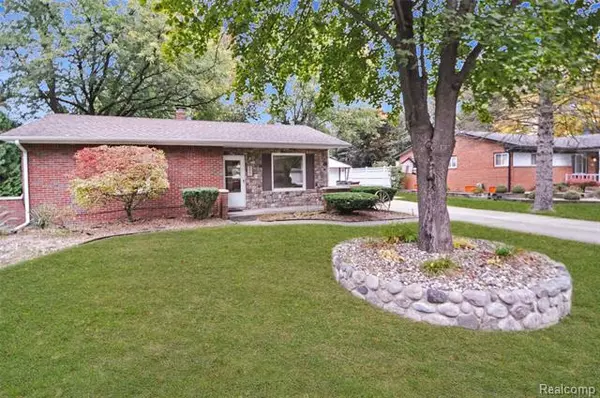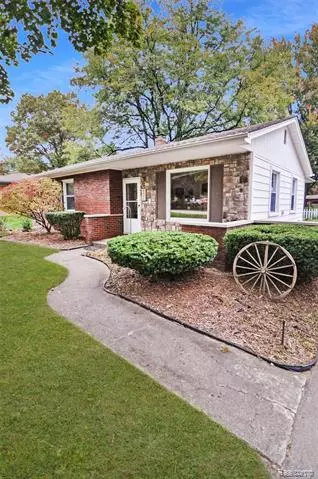For more information regarding the value of a property, please contact us for a free consultation.
4581 REGINA DR Shelby Twp, MI 48316
Want to know what your home might be worth? Contact us for a FREE valuation!

Our team is ready to help you sell your home for the highest possible price ASAP
Key Details
Sold Price $168,000
Property Type Single Family Home
Sub Type Ranch
Listing Status Sold
Purchase Type For Sale
Square Footage 900 sqft
Price per Sqft $186
Subdivision Shelby Highland
MLS Listing ID 2200079142
Sold Date 12/02/20
Style Ranch
Bedrooms 2
Full Baths 1
HOA Y/N no
Originating Board Realcomp II Ltd
Year Built 1960
Annual Tax Amount $2,761
Lot Size 0.430 Acres
Acres 0.43
Lot Dimensions 80.00X235.00
Property Description
Solid Northern Shelby ranch on a huge parklike yard with soaring trees having great updates every smart buyer appreciates! Walk in and feel at home, solid hardwood flooring throughout, coved ceilings, lots of closet space and built in shelving. Updated oak kitchen open to the family room, large laundry off kitchen, newer furnace and central air in 2012, newer shingles in 2008, most of the windows are updated,huge detached garage with opener and keypad entry. You will absolutely love the rear covered porch overlooking that huge yard with playscape and extra shed in rear with convenient power ran. All appliances stay, the septic field was replaced in 92' we already have the septic authorization in place from the health department. Lovely stone from with stone address block, great curb appeal. A truly great home in this price range. Do yourself a favor and check this out today!
Location
State MI
County Macomb
Area Shelby Twp
Direction Take Shelby Rd N of 23 Mile Rd . Regina is on the West side of Shelby Rd and home will be on N side of Regina Dr.
Rooms
Other Rooms Bedroom - Mstr
Kitchen Dishwasher, Dryer, Free-Standing Gas Oven, Free-Standing Refrigerator, Washer
Interior
Hot Water Natural Gas
Heating Forced Air
Cooling Central Air
Fireplace no
Appliance Dishwasher, Dryer, Free-Standing Gas Oven, Free-Standing Refrigerator, Washer
Heat Source Natural Gas
Exterior
Garage Detached, Door Opener
Garage Description 2.5 Car
Waterfront no
Roof Type Asphalt
Porch Porch - Covered
Road Frontage Paved
Garage yes
Building
Foundation Slab
Sewer Sewer-Sanitary
Water Municipal Water
Architectural Style Ranch
Warranty No
Level or Stories 1 Story
Structure Type Aluminum,Brick,Stone
Schools
School District Utica
Others
Pets Allowed Yes
Tax ID 0717327021
Ownership Private Owned,Short Sale - No
Assessment Amount $239
Acceptable Financing Cash, FHA, VA
Listing Terms Cash, FHA, VA
Financing Cash,FHA,VA
Read Less

©2024 Realcomp II Ltd. Shareholders
Bought with Keller Williams Realty Lakeside
GET MORE INFORMATION




