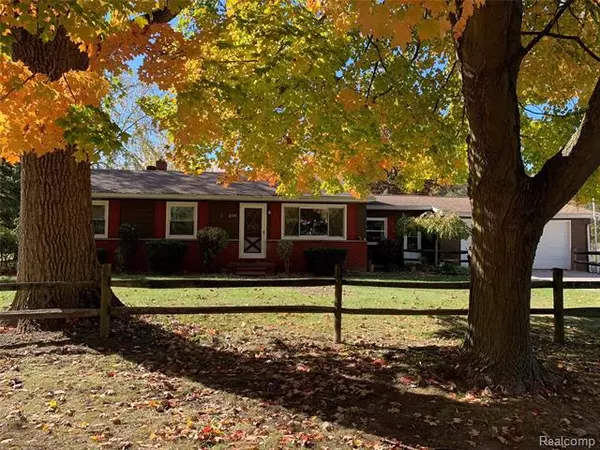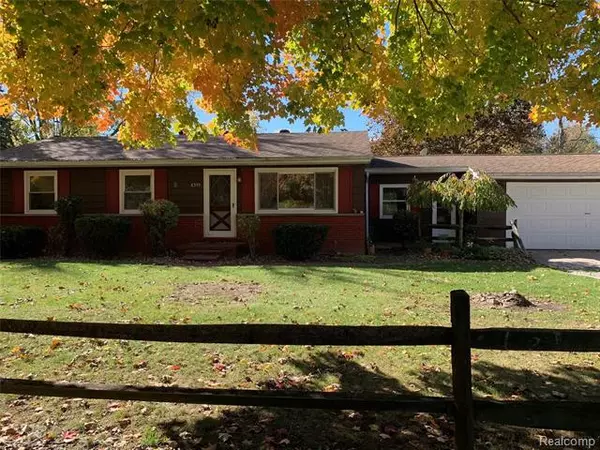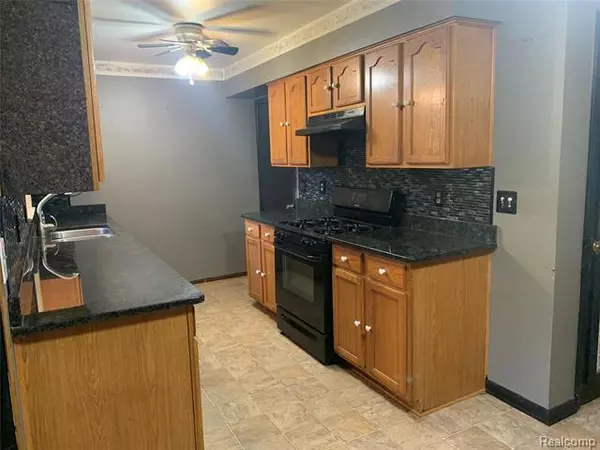For more information regarding the value of a property, please contact us for a free consultation.
8559 North Stoney CRK Newport, MI 48166
Want to know what your home might be worth? Contact us for a FREE valuation!

Our team is ready to help you sell your home for the highest possible price ASAP
Key Details
Sold Price $201,000
Property Type Single Family Home
Sub Type Ranch
Listing Status Sold
Purchase Type For Sale
Square Footage 1,176 sqft
Price per Sqft $170
MLS Listing ID 2200077432
Sold Date 12/04/20
Style Ranch
Bedrooms 3
Full Baths 1
HOA Y/N no
Originating Board Realcomp II Ltd
Year Built 1968
Annual Tax Amount $1,823
Lot Size 1.480 Acres
Acres 1.48
Lot Dimensions 234X325X156X340
Property Description
You don't want to miss your chance to make this 3 bedroom, ranch-style home on almost 1.5 acres yours! Updated features include: granite countertops, refinished original hardwood floors in living room, and bedrooms, newer a/c, newer hot water tank, new windows installed. Enjoy the warmth of a wood burning stove in the back room. This shed is two levels great for storage, a playhouse or anything you may desire! Large shed for storage that stays with sale of property. The upper level of the shed is insulated with tall gable style roof. 2 car attached garage and a full-unfinished basement. This home offers unlimited opportunities with a HIGHLY sought after rural setting. Enjoy the tunnel of colorful trees as you drive in off of Grafton Rd. on to N. Stony Creek into the front yard. Minutes away from major highways, Nike Park, downtown Monroe and downtown Carleton! Property is being sold AS-IS. BATVAI. HIGHEST AND BEST OFFERS DUE FRIDAY OCTOBER, 16 BY 7:00 PM.
Location
State MI
County Monroe
Area Frenchtown Twp
Direction Telegraph to Grafton Rd. Keep left at N Stoney Creek
Rooms
Other Rooms Bath - Full
Basement Unfinished
Kitchen Dishwasher, Built-In Gas Oven, Built-In Gas Range, Built-In Refrigerator
Interior
Interior Features Security Alarm (owned), Water Softener (rented)
Hot Water Natural Gas
Heating Forced Air
Cooling Ceiling Fan(s), Central Air
Fireplaces Type Wood Stove
Fireplace yes
Appliance Dishwasher, Built-In Gas Oven, Built-In Gas Range, Built-In Refrigerator
Heat Source Natural Gas
Exterior
Parking Features Attached, Electricity
Garage Description 2 Car
Roof Type Asphalt
Porch Porch - Covered
Road Frontage Gravel
Garage yes
Building
Foundation Basement
Sewer Septic-Existing
Water Well-Existing
Architectural Style Ranch
Warranty No
Level or Stories 1 Story
Structure Type Brick,Vinyl
Schools
School District Airport
Others
Tax ID 580700503600
Ownership Private Owned,Short Sale - No
Acceptable Financing Cash, Conventional, FHA, VA
Listing Terms Cash, Conventional, FHA, VA
Financing Cash,Conventional,FHA,VA
Read Less

©2024 Realcomp II Ltd. Shareholders
Bought with EXP Realty LLC
GET MORE INFORMATION




