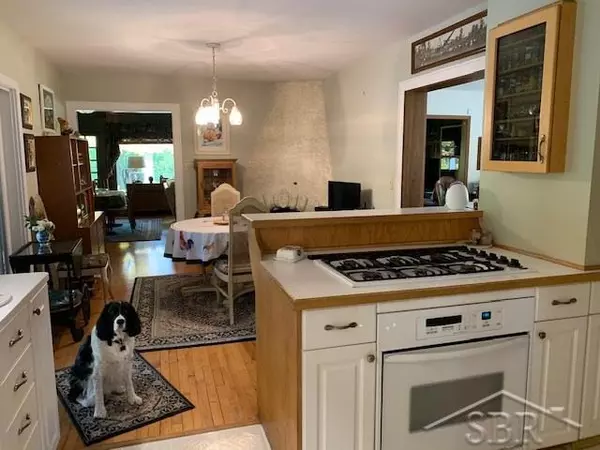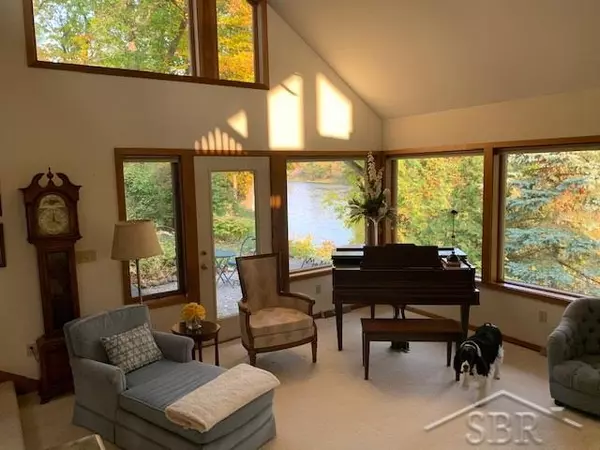For more information regarding the value of a property, please contact us for a free consultation.
9300 ORMES Vassar, MI 48768
Want to know what your home might be worth? Contact us for a FREE valuation!

Our team is ready to help you sell your home for the highest possible price ASAP
Key Details
Sold Price $993,000
Property Type Single Family Home
Listing Status Sold
Purchase Type For Sale
Square Footage 3,856 sqft
Price per Sqft $257
MLS Listing ID 61050033793
Sold Date 03/05/21
Bedrooms 3
Full Baths 2
Half Baths 2
HOA Y/N no
Originating Board Saginaw Board of REALTORS
Year Built 1835
Annual Tax Amount $4,331
Lot Size 3.400 Acres
Acres 3.4
Lot Dimensions 660x207
Property Description
Absolutely gorgeous one of a kind 3,856 square foot, Chalet Style 3 bedroom, 2 full and 2 half bath home on the high point of the Cass River with views from every room. Features include a large open dining room and living area, a library with fieldstone fireplace, an updated kitchen with fireplace that leads to a covered patio perfect for entertaining, first floor laundry room and pantry with gorgeous sunroom that opens to the garage with hot tub. First floor includes a separate en-suite with 2 bedrooms and bath. Bedrooms have bay windows that overlook the scenic river views. Primary bedroom suite on the second floor includes a large closet plus office. Outdoor features include a historic inground cement pool, a large shed and a separate 1,100 square foot cottage for out-of-town guests.
Location
State MI
County Tuscola
Area Tuscola Twp
Direction East on Curtis/Ormes from Reese Rd
Rooms
Other Rooms Bedroom - Mstr
Basement Daylight, Finished
Kitchen Dishwasher, Disposal, Dryer, Microwave, Range/Stove, Refrigerator, Washer
Interior
Interior Features Central Vacuum, Egress Window(s), High Spd Internet Avail, Security Alarm, Water Softener (owned)
Hot Water Natural Gas
Heating Forced Air, Wall/Floor Furnace
Cooling Ceiling Fan(s), Central Air
Fireplaces Type Gas
Fireplace yes
Appliance Dishwasher, Disposal, Dryer, Microwave, Range/Stove, Refrigerator, Washer
Heat Source Natural Gas
Exterior
Exterior Feature Fenced, Pool - Inground
Parking Features Attached, Door Opener, Electricity
Garage Description 2 Car
Waterfront Description River Front
Porch Patio, Porch
Road Frontage Paved
Garage yes
Private Pool 1
Building
Lot Description Hilly-Ravine, Wooded
Foundation Basement, Crawl
Sewer Septic-Existing
Water Well-Existing
Level or Stories 1 1/2 Story
Structure Type Cedar
Schools
School District Vassar
Others
Tax ID 019029000315000
SqFt Source Estimated
Acceptable Financing Cash, Conventional
Listing Terms Cash, Conventional
Financing Cash,Conventional
Read Less

©2024 Realcomp II Ltd. Shareholders
Bought with Century 21 Signature - Frankenmuth
GET MORE INFORMATION




