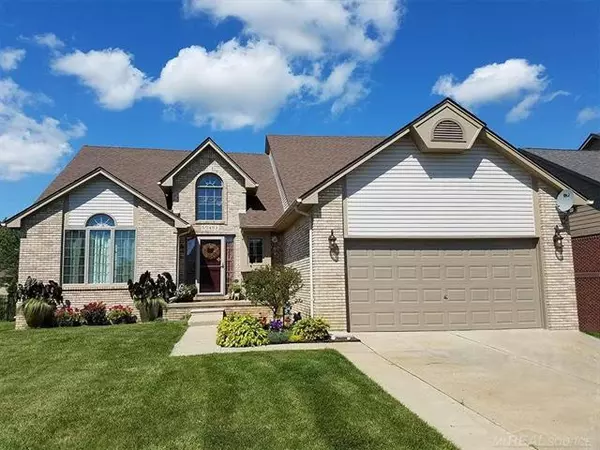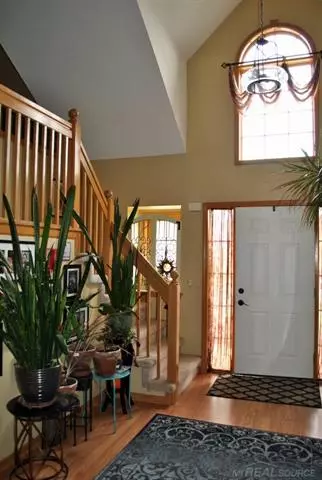For more information regarding the value of a property, please contact us for a free consultation.
50493 STEEH Macomb, MI 48044
Want to know what your home might be worth? Contact us for a FREE valuation!

Our team is ready to help you sell your home for the highest possible price ASAP
Key Details
Sold Price $385,000
Property Type Single Family Home
Sub Type Split Level
Listing Status Sold
Purchase Type For Sale
Square Footage 2,638 sqft
Price per Sqft $145
Subdivision Stagsleap Pointe Sub #2
MLS Listing ID 58050038535
Sold Date 05/25/21
Style Split Level
Bedrooms 4
Full Baths 2
Half Baths 1
HOA Fees $20/ann
HOA Y/N yes
Originating Board MiRealSource
Year Built 2003
Annual Tax Amount $4,604
Lot Size 9,147 Sqft
Acres 0.21
Lot Dimensions 75x120
Property Description
Spacious Split Level located on quiet street! Huge newly fenced backyard with raised patio. Complete tear off roof in 2014, oak cabinets in kitchen with granite counters, updated plumbing and granite, First floor has wood look laminate flooring. Updated powder bath with new granite and fixtures. New Jeldwen bayout doorwall with built-in blinds leads to patio. Double doors to den, currently used as bedroom. Dual staircases lead to loft area and 3 spacious bedrooms all with walk-in closets! Secret room behind bookcase in pink bedroom could be enlarged to make a huge walk-in closet. Master en-suite with walk-in closet, jetted tub and shower. 2 story Great Room.
Location
State MI
County Macomb
Area Macomb Twp
Direction South of 23 Mile, West of Card
Rooms
Other Rooms Bedroom - Mstr
Basement Finished
Kitchen Dryer, Microwave, Range/Stove, Refrigerator, Washer
Interior
Hot Water Natural Gas
Heating Forced Air
Cooling Ceiling Fan(s), Central Air
Fireplace yes
Appliance Dryer, Microwave, Range/Stove, Refrigerator, Washer
Heat Source Natural Gas
Exterior
Exterior Feature Fenced
Garage Description 2 Car
Porch Porch
Road Frontage Private, Pub. Sidewalk
Garage yes
Building
Lot Description Sprinkler(s)
Foundation Basement
Sewer Sewer-Sanitary
Water Municipal Water
Architectural Style Split Level
Level or Stories 1 1/2 Story
Structure Type Brick,Vinyl
Schools
School District Chippewa Valley
Others
Tax ID 0822150005
Acceptable Financing Cash, Conventional, FHA, VA
Listing Terms Cash, Conventional, FHA, VA
Financing Cash,Conventional,FHA,VA
Read Less

©2024 Realcomp II Ltd. Shareholders
Bought with Community Choice Realty Inc.
GET MORE INFORMATION




