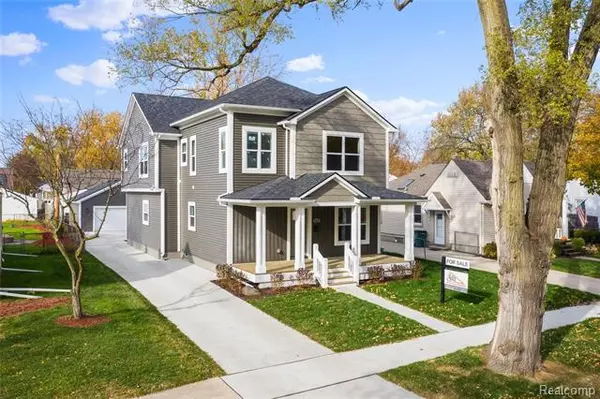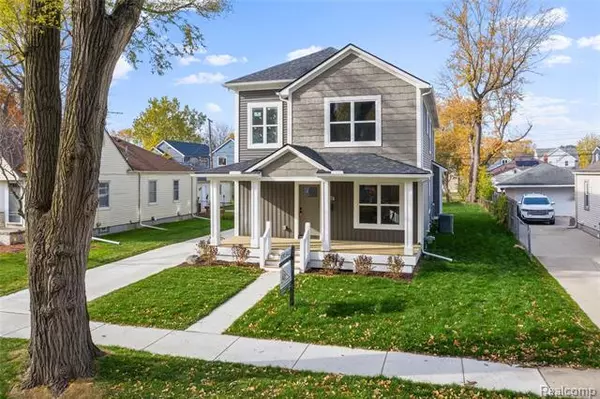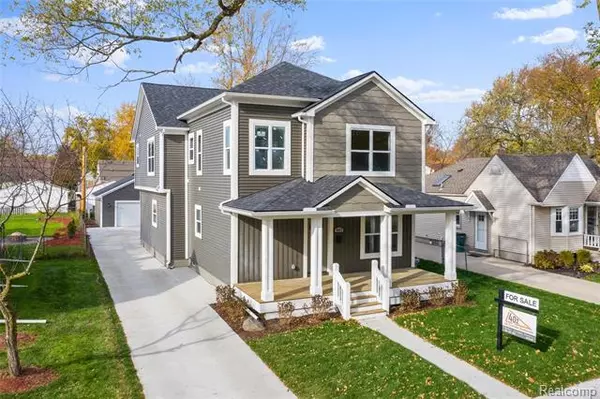For more information regarding the value of a property, please contact us for a free consultation.
2427 BUCKINGHAM AVE Berkley, MI 48072
Want to know what your home might be worth? Contact us for a FREE valuation!

Our team is ready to help you sell your home for the highest possible price ASAP
Key Details
Sold Price $575,000
Property Type Single Family Home
Sub Type Colonial
Listing Status Sold
Purchase Type For Sale
Square Footage 2,668 sqft
Price per Sqft $215
Subdivision Glen Ford Park Sub No 1
MLS Listing ID 2200089881
Sold Date 02/12/21
Style Colonial
Bedrooms 4
Full Baths 2
Half Baths 1
HOA Y/N no
Originating Board Realcomp II Ltd
Year Built 1947
Annual Tax Amount $5,319
Lot Size 7,405 Sqft
Acres 0.17
Lot Dimensions 50.00X145.00
Property Description
Presented by 4th Dimension Development, this re-purposed 4-bedroom, 2.5 bath home minutes from downtown Berkley is now available. Upon entering, you will notice the desirable open floor plan with vaulted ceilings. The dining room, living room & kitchen feature a beautiful fireplace, slider door leading to the deck & a large island w/ tons of counter space & room for seating. The first floor also has a perfect office space allowing you to work comfortably at home. Upstairs you will find 3 generously sized bedrooms w/ ample closet space sharing a full bath w/ double vanity. The 4th bedroom featured suite has a full bath & his/her closets. Second floor laundry will save your family many trips up and down the stairs. Key additional features are a brand new 2.5 car garage & large basement awaiting your touch. This home has been completely re-purposed w/ high end materials. Combine that w/ the location & you have one of the best homes in Berkley! Come check out this one-of-a-kind home today!
Location
State MI
County Oakland
Area Berkley
Direction North of 11 Mile, West of Coolidge Hwy
Rooms
Other Rooms Library/Study
Basement Interior Access Only
Kitchen Dishwasher, Built-In Gas Oven, Built-In Gas Range, Built-In Refrigerator
Interior
Hot Water Natural Gas
Heating Forced Air
Cooling Central Air
Fireplaces Type Natural
Fireplace yes
Appliance Dishwasher, Built-In Gas Oven, Built-In Gas Range, Built-In Refrigerator
Heat Source Natural Gas
Laundry 1
Exterior
Exterior Feature Fenced
Parking Features Detached, Electricity
Garage Description 2 Car
Roof Type Asphalt
Porch Deck, Porch - Covered
Road Frontage Paved
Garage yes
Building
Foundation Basement
Sewer Sewer-Sanitary
Water Municipal Water
Architectural Style Colonial
Warranty No
Level or Stories 2 Story
Structure Type Vinyl
Schools
School District Berkley
Others
Pets Allowed Yes
Tax ID 2518329025
Ownership Private Owned,Short Sale - No
Acceptable Financing Cash, Conventional, FHA, VA, Warranty Deed
Rebuilt Year 2020
Listing Terms Cash, Conventional, FHA, VA, Warranty Deed
Financing Cash,Conventional,FHA,VA,Warranty Deed
Read Less

©2024 Realcomp II Ltd. Shareholders
Bought with Metropolitan Real Estate Group
GET MORE INFORMATION




