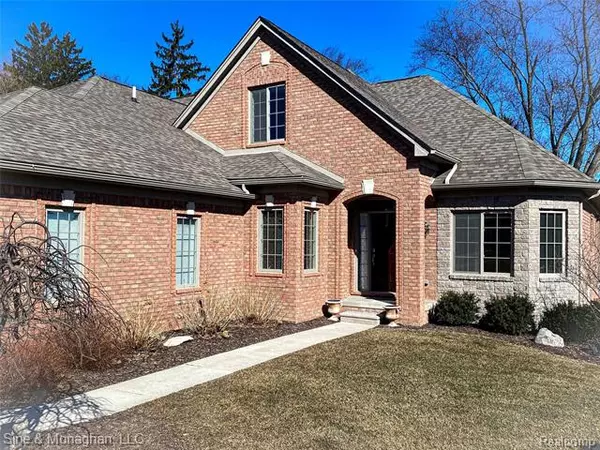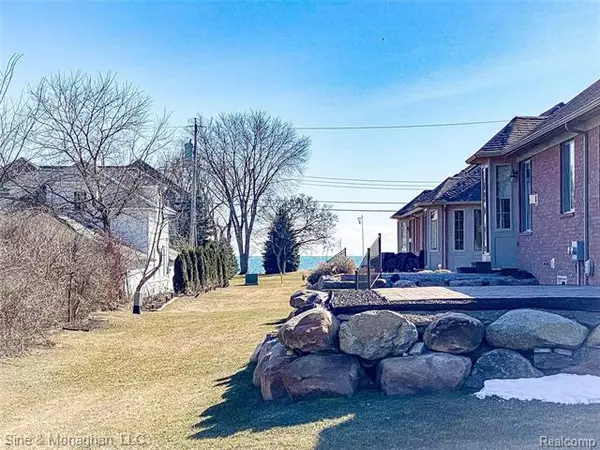For more information regarding the value of a property, please contact us for a free consultation.
50836 REDWOOD LN New Baltimore, MI 48047
Want to know what your home might be worth? Contact us for a FREE valuation!

Our team is ready to help you sell your home for the highest possible price ASAP
Key Details
Sold Price $360,000
Property Type Condo
Sub Type End Unit,Split Level
Listing Status Sold
Purchase Type For Sale
Square Footage 2,428 sqft
Price per Sqft $148
Subdivision Redwood Estates Condo #976
MLS Listing ID 2210010664
Sold Date 03/23/21
Style End Unit,Split Level
Bedrooms 2
Full Baths 2
HOA Fees $175/mo
HOA Y/N yes
Originating Board Realcomp II Ltd
Year Built 2015
Annual Tax Amount $6,353
Property Description
Nestled in the charming lakefront community of New Baltimore, this beautiful waterfront-view condo is close to dining, shopping, and within walking distance to Lake St. Clair! Once inside, you will find a first floor master bedroom with luxurious en suite with custom walk-in shower and walk-in closet. The spacious loft space is perfect for your next work-from-home office, workout space or third bedroom.Upgrades to the home include: Kraft Maid soft-close cherry cabinets, wide-plank Canadian maple wood floors, new granite countertops, high-end appliances, updated lighting and faucets, and a kitchen island with prep sink and snack bar. The large Anderson windows bring in abundant natural light showcased by the customer roller shades. Complemented by first-floor laundry room, this home cannot be missed. Schedule your showing today!
Location
State MI
County Macomb
Area New Baltimore
Direction E of Jefferson just south of M-29
Rooms
Other Rooms Bedroom - Mstr
Basement Unfinished
Kitchen Dishwasher, Dryer, Microwave, Free-Standing Gas Range, Free-Standing Refrigerator, Stainless Steel Appliance(s), Washer
Interior
Heating Forced Air
Cooling Ceiling Fan(s), Central Air
Fireplaces Type Gas
Fireplace yes
Appliance Dishwasher, Dryer, Microwave, Free-Standing Gas Range, Free-Standing Refrigerator, Stainless Steel Appliance(s), Washer
Heat Source Natural Gas
Laundry 1
Exterior
Parking Features Attached, Door Opener, Electricity
Garage Description 2 Car
Porch Patio
Road Frontage Paved, Pub. Sidewalk
Garage yes
Building
Foundation Basement
Sewer Sewer-Sanitary
Water Municipal Water
Architectural Style End Unit, Split Level
Warranty No
Level or Stories 1 1/2 Story
Structure Type Brick
Schools
School District Anchor Bay
Others
Pets Allowed Cats OK, Dogs OK, Number Limit, Size Limit
Tax ID 0924132009
Ownership Private Owned,Short Sale - No
Assessment Amount $12
Acceptable Financing Cash, Conventional
Listing Terms Cash, Conventional
Financing Cash,Conventional
Read Less

©2024 Realcomp II Ltd. Shareholders
Bought with KW Platinum
GET MORE INFORMATION




