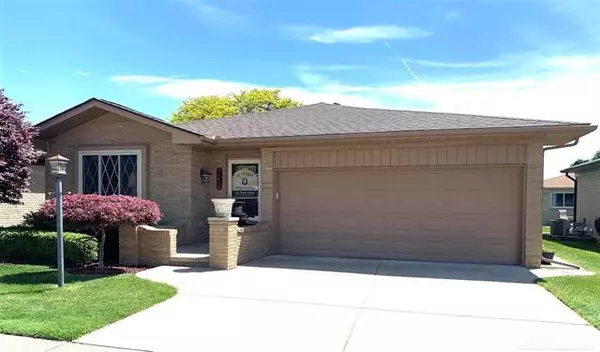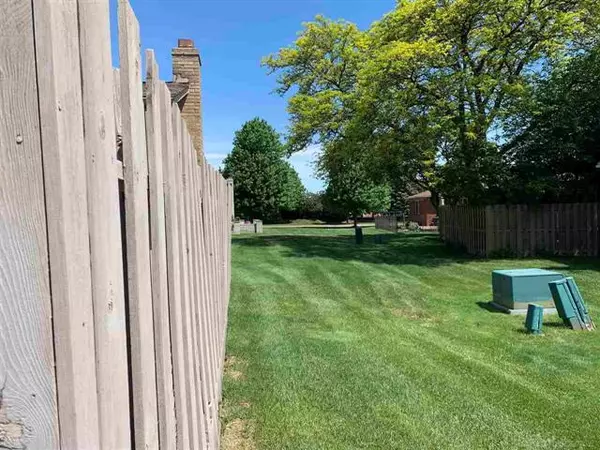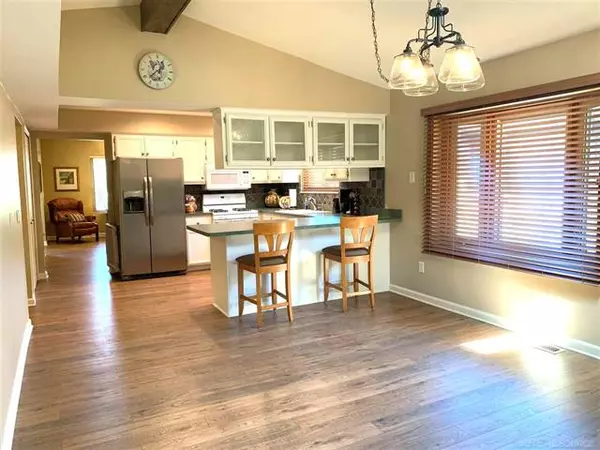For more information regarding the value of a property, please contact us for a free consultation.
46644 NORTH HILL DR Macomb, MI 48044
Want to know what your home might be worth? Contact us for a FREE valuation!

Our team is ready to help you sell your home for the highest possible price ASAP
Key Details
Sold Price $255,000
Property Type Condo
Sub Type Ranch
Listing Status Sold
Purchase Type For Sale
Square Footage 1,656 sqft
Price per Sqft $153
Subdivision Lakeside Villas
MLS Listing ID 58050043284
Sold Date 07/06/21
Style Ranch
Bedrooms 2
Full Baths 2
Construction Status Site Condo
HOA Fees $95/mo
HOA Y/N yes
Originating Board MiRealSource
Year Built 1978
Annual Tax Amount $1,995
Property Description
NO SHOWINGS UNTIL SATURDAY 5/29 OUTSTANDING TURN-KEY CONDITION approximately 1,700 sq ft RANCH HOME UPDATES INCLUDE THE FOLLOWING: LUXURY VINYL FLOORS KIT, LR, BDRMS. FURNACE, ROOF, WINDOWS, SIX PANEL DOORS & TRIM, REMODELED BATHROOM, FR CARPET. FEATURES INCLUDE: WIDE OPEN FLOOR PLAN WITH EXPANSIVE CATHEDRAL CEILING FAMILY ROOM W/FLOOR TO CEILING FIREPLACE, NEW CARPET, WET BAR AND DOOR WALL TO 13X21 PRIVACY DECK/PATIO. MASSIVE KICHEN W/LARGE EATING AREA FORMAL LIVING ROOM, DEN OR POSSIBLE 3RD BEDROOM. 2 LARGE BEDROOMS MASTER W/FULL BATH,(RECESSED SPACE OFF KITCHEN TO FOR LAUNDRY CAN BE MOVED FROM BASEMENT TO FIRST FLOOR.) THIS DETACHED 100% BRICK VINYL TRIM. 2 CAR ATTACHED FINISHED GARAGE, RANCH HOME IS NESTLED IN A QUIET BEAUTIFULY MAINTAINED SITE PLANNED CONDO W/JUST 95.00 ASSOCIATION DUES FOR GRASS AND SNOW AND WATER FOR SPRINKLERS. IMMEDIATE POSSESSION, ALL AGENTS WILL BE NOTIFIED IF MULTIPLE OFFERS ARE BEING CONSIDERED.
Location
State MI
County Macomb
Area Macomb Twp
Rooms
Other Rooms Living Room
Basement Partially Finished
Kitchen Dishwasher, Disposal, Dryer, Microwave, Range/Stove, Refrigerator, Washer
Interior
Interior Features High Spd Internet Avail
Hot Water Natural Gas
Heating Forced Air
Cooling Central Air
Fireplaces Type Gas
Fireplace yes
Appliance Dishwasher, Disposal, Dryer, Microwave, Range/Stove, Refrigerator, Washer
Heat Source Natural Gas
Exterior
Parking Features Attached
Garage Description 2 Car
Porch Deck, Porch
Road Frontage Pub. Sidewalk
Garage yes
Building
Lot Description Sprinkler(s)
Foundation Basement
Sewer Sewer-Sanitary
Water Municipal Water
Architectural Style Ranch
Level or Stories 1 Story
Structure Type Brick
Construction Status Site Condo
Schools
School District Chippewa Valley
Others
Pets Allowed Yes
Tax ID 0831402045
SqFt Source Public Rec
Acceptable Financing Cash, Conventional
Listing Terms Cash, Conventional
Financing Cash,Conventional
Read Less

©2024 Realcomp II Ltd. Shareholders
Bought with Realty Executives Home Towne Shelby
GET MORE INFORMATION




