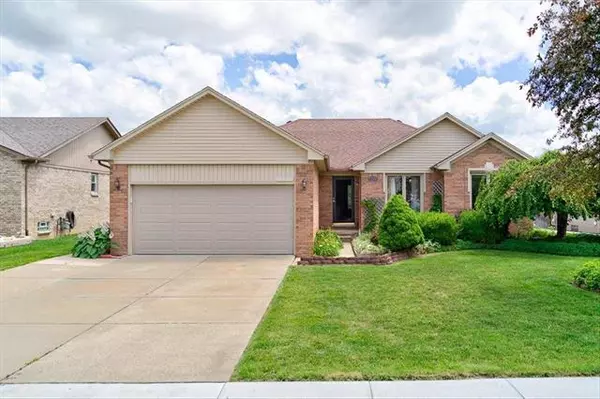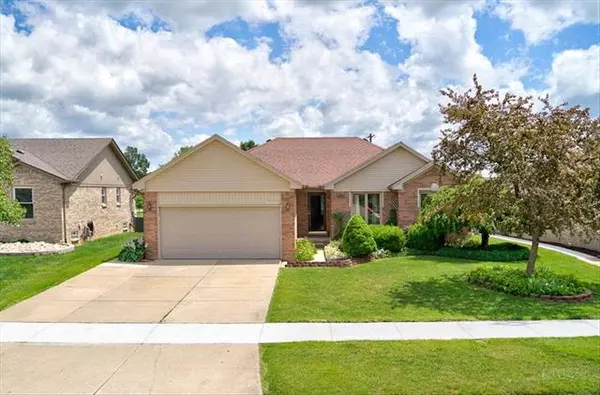For more information regarding the value of a property, please contact us for a free consultation.
53390 SPURRY Chesterfield, MI 48051
Want to know what your home might be worth? Contact us for a FREE valuation!

Our team is ready to help you sell your home for the highest possible price ASAP
Key Details
Sold Price $293,000
Property Type Single Family Home
Sub Type Ranch
Listing Status Sold
Purchase Type For Sale
Square Footage 1,665 sqft
Price per Sqft $175
Subdivision Foster Meadows Sub 1
MLS Listing ID 5050047429
Sold Date 10/15/21
Style Ranch
Bedrooms 3
Full Baths 2
Half Baths 1
HOA Y/N no
Originating Board East Central Association of REALTORS
Year Built 1996
Annual Tax Amount $2,940
Lot Size 7,405 Sqft
Acres 0.17
Lot Dimensions 65x129
Property Description
Back on the Market...Lost our buyer...NO FAULT of this great home and property. You can STOP your hectic home searching because HERE is your new home! A 3 Bedroom, 2 and half bath brick home that is located in a very nice sub...close to everything...yet having it's own park-like back yard. You will love the Italian tiled kitchen and custom cabinetry. Dinning room and living room boast engineered wood flooring. You will really appreciate the first floor (designated) laundry room. The basement has a huge finished recreation/family room with a second kitchen area. You will enjoy STORAGE galore, also with workshop area in basement. This one owner home has been well cared for and is complete with great mature landscaping! Sellers are offering a one year home warranty for your additional peace of mind. Check out the 360 degree room by room virtual tour at https://unbranded.youriguide.com/53390_spurry_ln_new_baltimore_mi/
Location
State MI
County Macomb
Area Chesterfield Twp
Direction From intersection of Gratiot and 24 mile road take 24 mile road East to Pimpernill Lane North to Sorrel Ave East to Spurry Road North to home on Right
Rooms
Other Rooms Bedroom - Mstr
Interior
Fireplace no
Exterior
Parking Features Attached, Door Opener, Electricity
Garage Description 2 Car
Garage yes
Building
Foundation Basement
Sewer Sewer-Sanitary
Water Municipal Water
Architectural Style Ranch
Level or Stories 1 Story
Structure Type Brick
Schools
School District Lanse Creuse
Others
Tax ID 0909478004
Acceptable Financing Cash, Conventional, FHA, VA
Listing Terms Cash, Conventional, FHA, VA
Financing Cash,Conventional,FHA,VA
Read Less

©2024 Realcomp II Ltd. Shareholders
Bought with Showtime Realty
GET MORE INFORMATION




