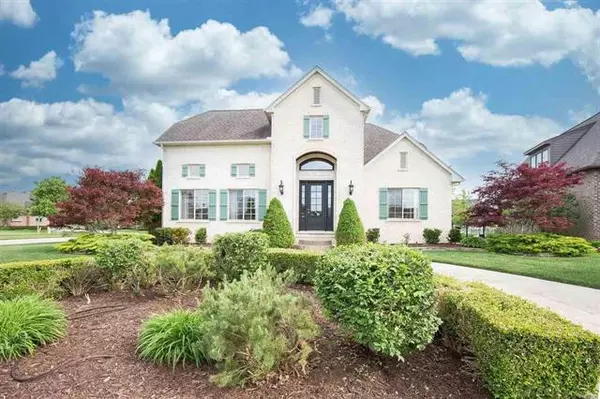For more information regarding the value of a property, please contact us for a free consultation.
35734 STRONGFORD DR New Baltimore, MI 48047
Want to know what your home might be worth? Contact us for a FREE valuation!

Our team is ready to help you sell your home for the highest possible price ASAP
Key Details
Sold Price $589,900
Property Type Single Family Home
Sub Type Colonial
Listing Status Sold
Purchase Type For Sale
Square Footage 3,300 sqft
Price per Sqft $178
Subdivision Windridge Estates Sub
MLS Listing ID 58050043605
Sold Date 08/31/21
Style Colonial
Bedrooms 5
Full Baths 3
Half Baths 1
HOA Fees $16/ann
HOA Y/N yes
Originating Board MiRealSource
Year Built 2009
Annual Tax Amount $6,365
Lot Size 0.390 Acres
Acres 0.39
Lot Dimensions 96x179
Property Description
This beautiful home is a must see! OPEN HOUSE 6/26 1-3p Custom built home on an oversized corner lot with an endless list of amazing features! Five bedrooms, three and a half bathrooms, and an oversized three car attached garage! This is a true dream house with a huge great room w/ solid stone fireplace surround, solid oak railings and wrought iron spindles, balcony overlooking grand foyer and GR, beautiful gourmet kitchen with custom granite/lots of under cabinet lights with built in glass curio?s and commercial grade appliances, master bdrm fireplace and bath with a jetted tub, library on 2nd floor, security system, and central vac! The large custom finished basement features a movie theater, wet bar, 6th bedroom, and full bathroom! The enclosed courtyard is 18x18 stamped concrete. This home includes: TV in basement and theater room, Sub Zero refrigerator, Wolf range cook top, and dual Kitchen-aid oven, dishwasher, and trash compactor. The washer and dryer are negotiable.
Location
State MI
County Macomb
Area New Baltimore
Rooms
Other Rooms Bedroom
Basement Finished
Kitchen Dishwasher, Disposal, Range/Stove, Refrigerator, Trash Compactor
Interior
Interior Features Central Vacuum, Security Alarm, Wet Bar
Hot Water Natural Gas
Heating Forced Air
Cooling Central Air
Fireplace yes
Appliance Dishwasher, Disposal, Range/Stove, Refrigerator, Trash Compactor
Heat Source Natural Gas
Exterior
Parking Features Attached
Garage Description 3 Car
Porch Patio, Porch
Garage yes
Building
Lot Description Sprinkler(s)
Foundation Basement
Sewer Sewer-Sanitary
Water Municipal Water
Architectural Style Colonial
Level or Stories 2 Story
Structure Type Brick
Schools
School District Anchor Bay
Others
Tax ID 0912198009
SqFt Source Estimated
Acceptable Financing Cash, Conventional, FHA
Listing Terms Cash, Conventional, FHA
Financing Cash,Conventional,FHA
Read Less

©2024 Realcomp II Ltd. Shareholders
Bought with Canary Realty
GET MORE INFORMATION




