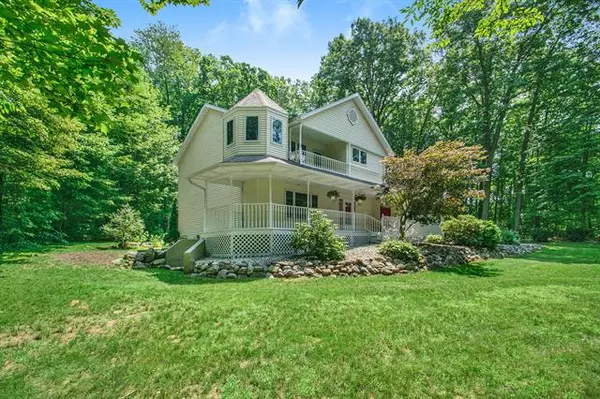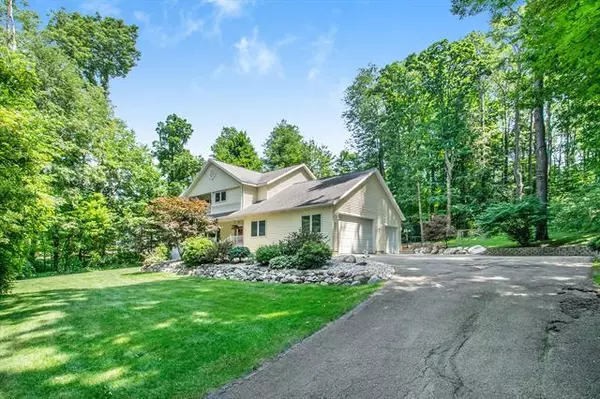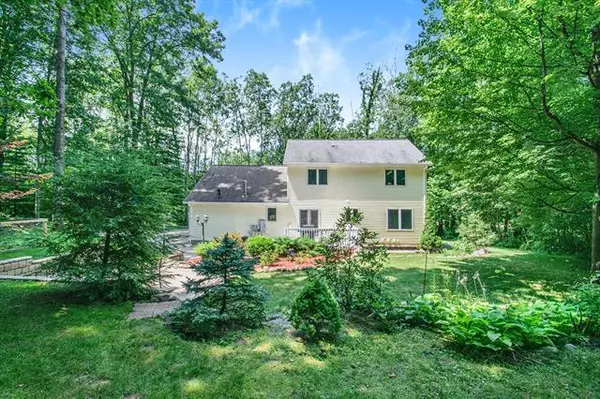For more information regarding the value of a property, please contact us for a free consultation.
1440 Black Hills South Drive Kent City, MI 49330
Want to know what your home might be worth? Contact us for a FREE valuation!

Our team is ready to help you sell your home for the highest possible price ASAP
Key Details
Sold Price $346,000
Property Type Single Family Home
Sub Type Traditional
Listing Status Sold
Purchase Type For Sale
Square Footage 2,009 sqft
Price per Sqft $172
MLS Listing ID 65021096841
Sold Date 08/25/21
Style Traditional
Bedrooms 3
Full Baths 2
Half Baths 1
HOA Fees $25/mo
HOA Y/N yes
Originating Board Greater Regional Alliance of REALTORS
Year Built 2000
Annual Tax Amount $3,366
Lot Size 1.270 Acres
Acres 1.27
Lot Dimensions 155x315x110x185x23
Property Description
Wooded privacy in a fantastic country neighborhood- great for walks and riding bikes! This classic traditional 2 story is the essence of home- whether you are sipping icetea on the porch or entertaining on the extra large patio. Top features include professionally landscaped terrace , decks and porches, the outdoor living space to start- all with a touch of class! Inside check out the large rooms, updated flooring, stainless appliances, ceramic tile and snack bar. 3 bedrooms up- the master suite has a whirlpool tub, comfy alcove, outside balcony and whirlpool tub. So nice to have the cubby area when you first walk in for everyone's things! Need more space? The basement has potential for another bedroom, family room, bath and storage- already started! Offers due 07/31 at 6pmAll offers held until then to be reviewed.
Location
State MI
County Kent
Area Tyrone Twp
Direction South Of 17 Mile On Sparta Ave To Black Hills South
Rooms
Other Rooms Bath - Lav
Basement Daylight
Kitchen Dishwasher, Disposal, Dryer, Microwave, Range/Stove, Refrigerator, Washer
Interior
Interior Features Water Softener (rented), Other, Jetted Tub, Cable Available
Hot Water Natural Gas
Heating Forced Air
Cooling Ceiling Fan(s), Central Air
Fireplace no
Appliance Dishwasher, Disposal, Dryer, Microwave, Range/Stove, Refrigerator, Washer
Heat Source Natural Gas
Exterior
Parking Features Door Opener, Attached
Garage Description 3 Car
Roof Type Composition
Porch Deck, Patio
Road Frontage Private, Paved
Garage yes
Building
Sewer Septic-Existing
Water Well-Existing
Architectural Style Traditional
Level or Stories 2 Story
Structure Type Vinyl
Schools
School District Kent City
Others
Tax ID 410135301010
Acceptable Financing Cash, Conventional, FHA
Listing Terms Cash, Conventional, FHA
Financing Cash,Conventional,FHA
Read Less

©2024 Realcomp II Ltd. Shareholders
Bought with Five Star Real Estate (M6)
GET MORE INFORMATION




