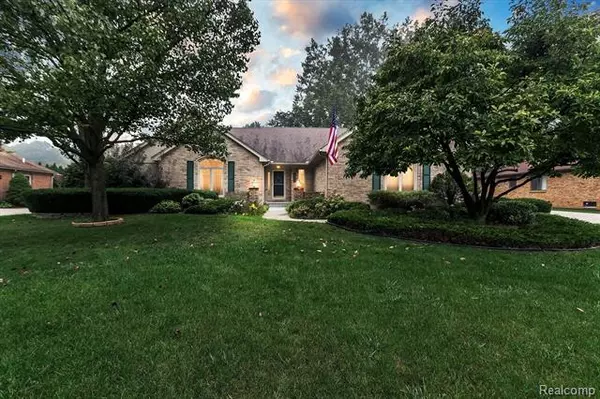For more information regarding the value of a property, please contact us for a free consultation.
6833 HOUGHTEN Drive Troy, MI 48098
Want to know what your home might be worth? Contact us for a FREE valuation!

Our team is ready to help you sell your home for the highest possible price ASAP
Key Details
Sold Price $395,000
Property Type Single Family Home
Sub Type Ranch
Listing Status Sold
Purchase Type For Sale
Square Footage 1,879 sqft
Price per Sqft $210
Subdivision High Oaks Sub
MLS Listing ID 2210085222
Sold Date 11/23/21
Style Ranch
Bedrooms 3
Full Baths 3
HOA Y/N no
Originating Board Realcomp II Ltd
Year Built 1986
Annual Tax Amount $4,302
Lot Size 0.320 Acres
Acres 0.32
Lot Dimensions 98.00X140.00
Property Description
Welcome home! With a cozy living room, that offers beautiful cathedral ceilings, and a basement that was made for entertaining family and friends, this is the place you've been looking for! Upon entering the home is an elegant great room, filled with natural lighting and a great fireplace. Adjacent to the great room is the formal dining room. Continue into an updated kitchen with new appliances and granite countertops (2019). Spacious master bedroom with master bath and walk in closet. A quick right turn from the front door takes you to an open stairway down to a basement that sports a Cheers style bar, a mini kitchen with full refrigerator, gas range, and sink. Also located in the basement is a work room with a separate 20-amp system, craft/wrapping nook, full bathroom, and an abundance of storage. This is one you do not want to miss. Schedule your showing asap!
Location
State MI
County Oakland
Area Troy
Direction Google/Apple Maps
Rooms
Basement Finished
Kitchen Dishwasher, Disposal, Dryer, Free-Standing Gas Range, Free-Standing Refrigerator, Washer
Interior
Hot Water Natural Gas
Heating Forced Air
Cooling Central Air
Fireplaces Type Gas
Fireplace yes
Appliance Dishwasher, Disposal, Dryer, Free-Standing Gas Range, Free-Standing Refrigerator, Washer
Heat Source Natural Gas
Exterior
Exterior Feature Lighting
Parking Features Attached
Garage Description 2 Car
Roof Type Asphalt
Porch Porch - Covered, Porch
Road Frontage Paved
Garage yes
Building
Foundation Basement
Sewer Public Sewer (Sewer-Sanitary)
Water Public (Municipal)
Architectural Style Ranch
Warranty No
Level or Stories 1 Story
Structure Type Brick
Schools
School District Avondale
Others
Pets Allowed Yes
Tax ID 2004206021
Ownership Short Sale - No,Private Owned
Acceptable Financing Cash, Conventional
Listing Terms Cash, Conventional
Financing Cash,Conventional
Read Less

©2024 Realcomp II Ltd. Shareholders
Bought with RE/MAX Metropolitan
GET MORE INFORMATION


