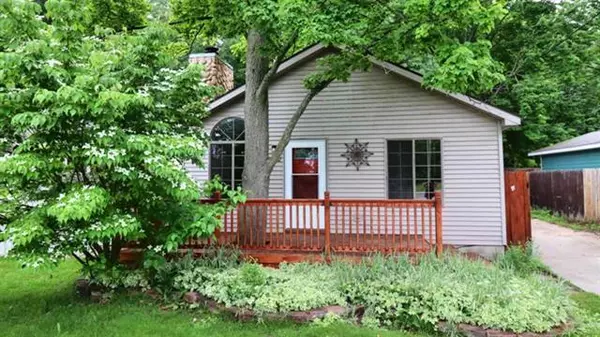For more information regarding the value of a property, please contact us for a free consultation.
4192 Five Mile Road Williamsburg, MI 49690
Want to know what your home might be worth? Contact us for a FREE valuation!

Our team is ready to help you sell your home for the highest possible price ASAP
Key Details
Sold Price $179,400
Property Type Single Family Home
Listing Status Sold
Purchase Type For Sale
Square Footage 975 sqft
Price per Sqft $184
Subdivision Bay Pines Sub
MLS Listing ID 78001199003
Sold Date 06/30/20
Bedrooms 3
Full Baths 1
HOA Y/N no
Originating Board Aspire North REALTORS®
Year Built 1992
Annual Tax Amount $2,700
Lot Size 7,405 Sqft
Acres 0.17
Lot Dimensions 50x150
Property Description
This home has a Williamsburg address but a location that feels like the east side of Traverse City! Home sits 4.5 miles from downtown Traverse City and just 3 houses down from GJ's party store at the bottom of holiday hill. This charming 3 bed 1 bath home is priced to sell and gives 975 finished square feet with a detached 2 car garage. Outside you will enjoy the amenities of a private fenced in property with a nicely situated patio area. Inside you will enjoy a recently updated interior with a newer high efficiency natural gas furnace and hot water heater. The house also has a natural burning wood fireplace and central air. It is within close proximity to many natural features of the area. The TART trail is right across the driveway. This is the perfect home for a first time home buyer or an investor!
Location
State MI
County Grand Traverse
Area Acme Twp
Rooms
Kitchen Dishwasher, Dryer, Microwave, Oven, Range/Stove, Refrigerator, Washer
Interior
Heating Forced Air
Cooling Ceiling Fan(s), Central Air
Fireplace yes
Appliance Dishwasher, Dryer, Microwave, Oven, Range/Stove, Refrigerator, Washer
Heat Source Natural Gas
Exterior
Parking Features Detached
Garage Description 2 Car
Porch Patio
Garage yes
Building
Foundation Crawl
Sewer Shared Septic (Common)
Water Well (Existing)
Level or Stories 1 Story
Structure Type Vinyl
Schools
School District Traverse City
Others
Tax ID 0132003200
Ownership Private Owned
Acceptable Financing Cash, Conventional
Listing Terms Cash, Conventional
Financing Cash,Conventional
Read Less

©2024 Realcomp II Ltd. Shareholders
Bought with REO-TCFront-233021
GET MORE INFORMATION


