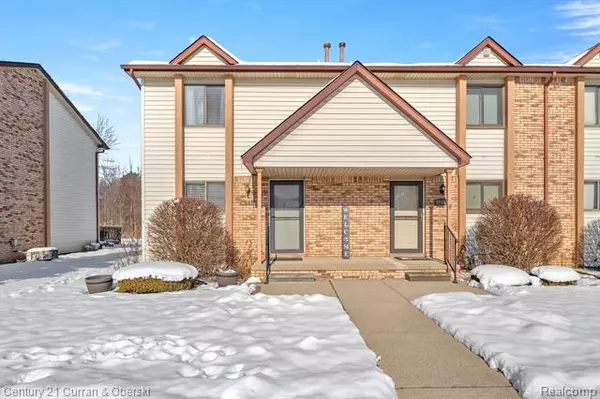For more information regarding the value of a property, please contact us for a free consultation.
25863 New Forest Court Chesterfield, MI 48051
Want to know what your home might be worth? Contact us for a FREE valuation!

Our team is ready to help you sell your home for the highest possible price ASAP
Key Details
Sold Price $159,900
Property Type Condo
Sub Type Colonial
Listing Status Sold
Purchase Type For Sale
Square Footage 1,178 sqft
Price per Sqft $135
Subdivision New Forest Manor
MLS Listing ID 20230006598
Sold Date 03/13/23
Style Colonial
Bedrooms 2
Full Baths 1
Half Baths 1
HOA Fees $190/mo
HOA Y/N yes
Originating Board Realcomp II Ltd
Year Built 1988
Annual Tax Amount $1,427
Property Description
Welcome to 25863 New Forest Ct, an end-unit condo! This super clean 2 bedroom home is extremely well maintained and has everything you need. As you enter the front door you'll notice the open floor plan. A 1/2 bath is located on the entry level, along with a stylish kitchen and spacious living room. There is a doorwall that takes you to the new deck that faces a wooded area. The light and bright kitchen feature white cabinets, pull-out shelves, and a rolling pantry. Appliances included. Upstairs there is a W/D hookup. The two bedrooms are nicely sized and have generous closet space. The main bath is clean and has neutral colors. **new carpet. The basement is wide open and perfect for an office, flex area, plus storage. **Furnace 2014 **AC 2011 **Sump pump 2012; Two assigned parking spaces, with extras for guests. Conveniently located to I-94. Occupancy is negotiable.
Location
State MI
County Macomb
Area Chesterfield Twp
Direction North of 21 Mile Road East of Gratiot
Rooms
Basement Unfinished
Kitchen Dishwasher, Dryer, Free-Standing Electric Range, Free-Standing Refrigerator, Washer
Interior
Heating Forced Air
Cooling Ceiling Fan(s), Central Air
Fireplace no
Appliance Dishwasher, Dryer, Free-Standing Electric Range, Free-Standing Refrigerator, Washer
Heat Source Natural Gas
Exterior
Garage Description No Garage
Roof Type Asphalt
Porch Deck
Road Frontage Paved
Garage no
Building
Foundation Basement
Sewer Public Sewer (Sewer-Sanitary)
Water Public (Municipal)
Architectural Style Colonial
Warranty No
Level or Stories 2 Story
Structure Type Brick,Vinyl
Schools
School District Lanse Creuse
Others
Pets Allowed Call
Tax ID 0930327004
Ownership Short Sale - No,Private Owned
Acceptable Financing Cash, Conventional
Listing Terms Cash, Conventional
Financing Cash,Conventional
Read Less

©2024 Realcomp II Ltd. Shareholders
Bought with KW Platinum
GET MORE INFORMATION


