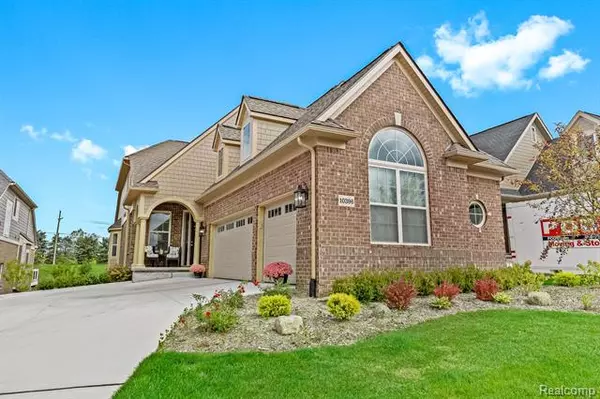For more information regarding the value of a property, please contact us for a free consultation.
10396 STONEY POINT Drive South Lyon, MI 48178
Want to know what your home might be worth? Contact us for a FREE valuation!

Our team is ready to help you sell your home for the highest possible price ASAP
Key Details
Sold Price $750,000
Property Type Condo
Sub Type Colonial
Listing Status Sold
Purchase Type For Sale
Square Footage 2,318 sqft
Price per Sqft $323
Subdivision Meadows Of Hidden Lake
MLS Listing ID 20230024424
Sold Date 04/14/23
Style Colonial
Bedrooms 3
Full Baths 3
Half Baths 1
HOA Fees $166/ann
HOA Y/N yes
Originating Board Realcomp II Ltd
Year Built 2020
Annual Tax Amount $7,468
Property Description
Welcome home to 10396 Stoney Point Drive in the desirable Hidden Lake community. The large chef's kitchen has stainless appliances, and a large island for ample prep and storage space. Enjoy the view of the large, manicured backyard from the bright open great room w/ gas fireplace or the second story covered deck. The first floor primary bedroom boasts a soaking tub, glass shower and a huge walk-in closet. With 3 bedrooms, 3.5 baths and a finished basement, this home has everything you need. Enjoy resort-style living with the neighborhood walking trails, music at the amphitheater or get together with neighbors at one of the many Hidden Lake social events.
Location
State MI
County Livingston
Area Green Oak Twp
Direction S on Stoney Creek from McCabe, W on Stoney Point, House on Right
Rooms
Basement Finished
Interior
Interior Features Cable Available
Heating Forced Air
Cooling Central Air
Fireplace no
Heat Source Natural Gas
Exterior
Parking Features Direct Access, Attached
Garage Description 2 Car
Waterfront Description Lake Privileges
Water Access Desc All Sports Lake
Roof Type Asphalt
Road Frontage Paved
Garage yes
Building
Foundation Basement
Sewer Public Sewer (Sewer-Sanitary)
Water Public (Municipal)
Architectural Style Colonial
Warranty No
Level or Stories 2 Story
Structure Type Brick
Schools
School District Brighton
Others
Pets Allowed Yes
Tax ID 1616415003
Ownership Broker/Agent Owned,Short Sale - No
Acceptable Financing Cash, Conventional
Listing Terms Cash, Conventional
Financing Cash,Conventional
Read Less

©2024 Realcomp II Ltd. Shareholders
Bought with KW Professionals Brighton
GET MORE INFORMATION


