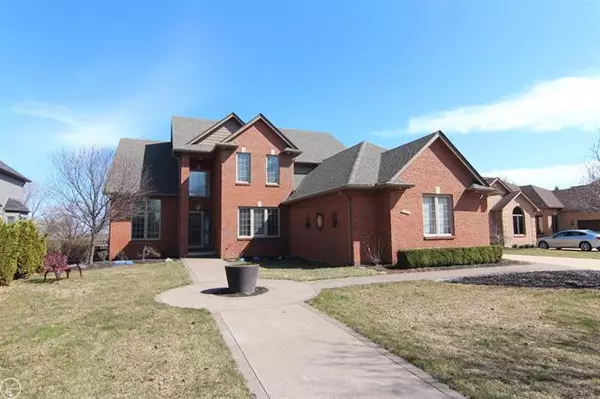For more information regarding the value of a property, please contact us for a free consultation.
57196 Covington Washington, MI 48094
Want to know what your home might be worth? Contact us for a FREE valuation!

Our team is ready to help you sell your home for the highest possible price ASAP
Key Details
Sold Price $530,000
Property Type Single Family Home
Sub Type Colonial
Listing Status Sold
Purchase Type For Sale
Square Footage 2,810 sqft
Price per Sqft $188
Subdivision Stonebriar
MLS Listing ID 58050108817
Sold Date 07/07/23
Style Colonial
Bedrooms 3
Full Baths 3
Half Baths 1
HOA Fees $45/ann
HOA Y/N yes
Originating Board MiRealSource
Year Built 2004
Annual Tax Amount $4,741
Lot Size 0.270 Acres
Acres 0.27
Lot Dimensions 80X145
Property Description
Welcome home to this exquisite custom built home, original owner in the highly sought after Stone Briar Subdivision. This is such a stunning 2 story foyer with elegant curved stairway wall. The great room boasts a soaring 2 story cathedral ceiling with a gas fireplace with floor to ceiling windows. French doors leading to an office/den. Enjoy cooking and family gatherings in this huge granite kitchen ,with island with pull out organizers, stainless steel appliances , large walk-in pantry, with a very spacious breakfast room. Formal dining room has open concept with columns so you can dine in luxury. New natural wood flooring thru-out most of the main level. First floor laundry. Master suite features a walk-in closet with a very spacious bathroom with a deep jetted tub and large separate shower. The other two large bedrooms on 2nd level feature a Jack and Jill bath with separate personal vanities and walk in closet. Finished basement has a 4th bedroom with full bath and basement kitche
Location
State MI
County Macomb
Area Washington Twp
Rooms
Basement Finished
Kitchen Dishwasher, Disposal, Dryer, Microwave, Oven, Range/Stove, Refrigerator, Washer
Interior
Interior Features Other, Jetted Tub, Security Alarm, Wet Bar
Hot Water Natural Gas
Heating Forced Air
Cooling Ceiling Fan(s), Central Air
Fireplaces Type Gas
Fireplace yes
Appliance Dishwasher, Disposal, Dryer, Microwave, Oven, Range/Stove, Refrigerator, Washer
Heat Source Natural Gas
Exterior
Exterior Feature Fenced
Parking Features Side Entrance, Direct Access, Electricity, Door Opener, Attached
Garage Description 3 Car
Porch Patio, Porch
Road Frontage Paved, Pub. Sidewalk
Garage yes
Building
Lot Description Sprinkler(s)
Foundation Basement
Sewer Public Sewer (Sewer-Sanitary)
Water Public (Municipal)
Architectural Style Colonial
Level or Stories 2 Story
Structure Type Brick,Vinyl
Schools
School District Utica
Others
Tax ID 240435478010
Ownership Short Sale - No,Private Owned
Acceptable Financing Cash, Conventional, FHA, VA
Listing Terms Cash, Conventional, FHA, VA
Financing Cash,Conventional,FHA,VA
Read Less

©2024 Realcomp II Ltd. Shareholders
Bought with Century 21 AAA North-Sterling
GET MORE INFORMATION


